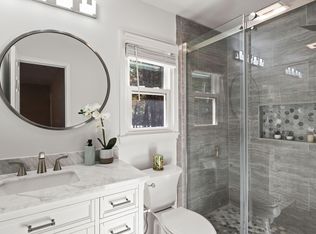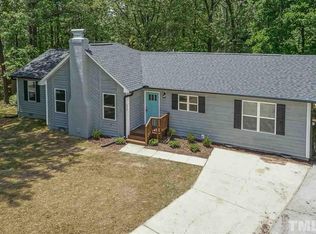Sold for $474,000
$474,000
5315 McCormick Rd, Durham, NC 27713
3beds
1,654sqft
Single Family Residence, Residential
Built in 1979
0.31 Acres Lot
$467,800 Zestimate®
$287/sqft
$2,166 Estimated rent
Home value
$467,800
$440,000 - $501,000
$2,166/mo
Zestimate® history
Loading...
Owner options
Explore your selling options
What's special
Gorgeous screened porch, serene wooded views, and a backyard oasis make this home an exceptional private retreat. Welcome to this beautifully maintained and thoughtfully updated 3BR/2.5BA home on a picturesque 0.31-acre wooded lot in the heart of Parkwood—one of Durham's most established and vibrant neighborhoods. This spacious one-level home offers a bright, functional layout with an oversized living room featuring a cozy wood-burning fireplace and plenty of space to gather or relax. A flexible den/office adds versatility for work or hobbies. The kitchen includes granite countertops, a pantry, and a casual dining area, with a large laundry closet and half bath conveniently nearby. The private primary suite features sliding glass doors that open onto the deck, a generous walk-in closet, and an ensuite bath. Two additional bedrooms share a hall bath—ideal for guests or family. The true showstopper is the expansive screened porch. Spacious and serene, this stunning outdoor living area features soaring ceilings, skylights, and warm wood accents that create a cozy yet elegant ambiance. Overlooking a beautifully wooded backyard, it's the ideal perch for peaceful birdwatching, relaxed mornings with coffee, or memorable evenings with friends. This oversized porch functions as a true year-round extension of your home—perfect for dining, lounging, or working from home in nature's embrace. From the porch—or the primary suite—step out onto an expansive deck and into a fenced backyard haven. Designed with nature lovers in mind, the entire yard is a birdwatcher's paradise—lush, tranquil, and full of life. A fire pit area, mature trees, and a convenient storage shed complete this private outdoor sanctuary. Recent updates include upgraded Pella windows (2021), a brand-new HVAC system (2025), and fresh paint and carpet throughout. Situated in the desirable Parkwood community—offering trails, playgrounds, and a friendly neighborhood atmosphere—this home blends comfort, character, and exceptional indoor-outdoor living in a location close to RTP, I-40, Southpoint, and all the best of South Durham. For those seeking comfort, character, and exceptional indoor-outdoor connection, this home delivers it all.
Zillow last checked: 8 hours ago
Listing updated: October 28, 2025 at 12:54am
Listed by:
Michelle Delin 919-619-0019,
Flex Realty,
Jordan Amelia Hollingsworth 828-320-4163,
Coldwell Banker HPW
Bought with:
Ida Terbet, 101494
Coldwell Banker HPW
Jordan Amelia Hollingsworth, 327426
Coldwell Banker HPW
Source: Doorify MLS,MLS#: 10104492
Facts & features
Interior
Bedrooms & bathrooms
- Bedrooms: 3
- Bathrooms: 3
- Full bathrooms: 2
- 1/2 bathrooms: 1
Heating
- Electric, Forced Air, Heat Pump
Cooling
- Ceiling Fan(s), Central Air, Heat Pump
Appliances
- Included: Dishwasher, Disposal, Electric Water Heater, Free-Standing Electric Range, Microwave, Refrigerator, Self Cleaning Oven, Stainless Steel Appliance(s)
- Laundry: Electric Dryer Hookup, Laundry Closet, Main Level, Washer Hookup
Features
- Bathtub/Shower Combination, Ceiling Fan(s), Granite Counters, Pantry, Master Downstairs, Smart Thermostat, Walk-In Closet(s)
- Flooring: Carpet, Vinyl, Simulated Wood, Tile
- Windows: Double Pane Windows, Screens
- Basement: Crawl Space, French Drain, Sump Pump
- Has fireplace: Yes
- Fireplace features: Fireplace Screen, Living Room, Wood Burning
- Common walls with other units/homes: No Common Walls
Interior area
- Total structure area: 1,654
- Total interior livable area: 1,654 sqft
- Finished area above ground: 1,654
- Finished area below ground: 0
Property
Parking
- Total spaces: 4
- Parking features: Concrete, Driveway
Features
- Levels: One
- Stories: 1
- Patio & porch: Deck, Front Porch, Rear Porch, Screened
- Exterior features: Fenced Yard, Fire Pit, Lighting, Private Yard, Rain Gutters, Storage
- Fencing: Wood
- Has view: Yes
Lot
- Size: 0.31 Acres
- Features: Back Yard, Front Yard, Hardwood Trees, Landscaped
Details
- Additional structures: Shed(s)
- Parcel number: 0728412178
- Special conditions: Standard
Construction
Type & style
- Home type: SingleFamily
- Architectural style: Ranch
- Property subtype: Single Family Residence, Residential
Materials
- Wood Siding
- Foundation: Permanent
- Roof: Shingle
Condition
- New construction: No
- Year built: 1979
Utilities & green energy
- Sewer: Public Sewer
- Water: Public
Community & neighborhood
Community
- Community features: Lake, Park, Playground, Street Lights
Location
- Region: Durham
- Subdivision: Parkwood
HOA & financial
HOA
- Has HOA: Yes
- HOA fee: $250 annually
- Amenities included: Jogging Path, Maintenance Grounds, Management, Park, Picnic Area, Playground
- Services included: Maintenance Grounds
Price history
| Date | Event | Price |
|---|---|---|
| 8/8/2025 | Sold | $474,000+0.9%$287/sqft |
Source: | ||
| 7/1/2025 | Pending sale | $469,900$284/sqft |
Source: | ||
| 6/20/2025 | Listed for sale | $469,900+79.2%$284/sqft |
Source: | ||
| 5/30/2018 | Sold | $262,221+7%$159/sqft |
Source: | ||
| 4/23/2018 | Pending sale | $245,000$148/sqft |
Source: Fonville Morisey/Highway 54 Sales Office #2185974 Report a problem | ||
Public tax history
| Year | Property taxes | Tax assessment |
|---|---|---|
| 2025 | $4,083 +21.7% | $411,898 +71.3% |
| 2024 | $3,355 +6.5% | $240,512 |
| 2023 | $3,150 +2.3% | $240,512 |
Find assessor info on the county website
Neighborhood: Parkwood
Nearby schools
GreatSchools rating
- 2/10Parkwood ElementaryGrades: PK-5Distance: 0.8 mi
- 2/10Lowe's Grove MiddleGrades: 6-8Distance: 1.6 mi
- 2/10Hillside HighGrades: 9-12Distance: 4 mi
Schools provided by the listing agent
- Elementary: Durham - Parkwood
- Middle: Durham - Lowes Grove
- High: Durham - Hillside
Source: Doorify MLS. This data may not be complete. We recommend contacting the local school district to confirm school assignments for this home.
Get a cash offer in 3 minutes
Find out how much your home could sell for in as little as 3 minutes with a no-obligation cash offer.
Estimated market value$467,800
Get a cash offer in 3 minutes
Find out how much your home could sell for in as little as 3 minutes with a no-obligation cash offer.
Estimated market value
$467,800


