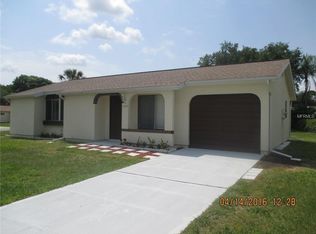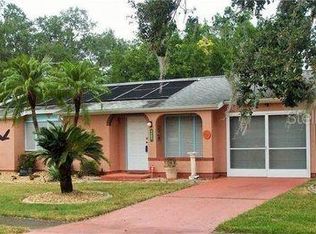Sold for $209,000
$209,000
5315 Malamin Rd, North Port, FL 34287
3beds
1,148sqft
Single Family Residence
Built in 1980
10,000 Square Feet Lot
$198,800 Zestimate®
$182/sqft
$1,672 Estimated rent
Home value
$198,800
$181,000 - $219,000
$1,672/mo
Zestimate® history
Loading...
Owner options
Explore your selling options
What's special
REDUCED! Neat, clean and ready to move in to! This 3 bedroom 2 bath 1 car garge home offers you a spacious floor plan that includes a large eat in kitchen with breakfast nook, large living area and ceramic tile throughout the home. NEW ROOF in 2023 AND hurricane impact windfows installed in 2019. A rated schools nearby along with terrific shopping. Minutes to both Interstate 75 and US 41. FLOOD ZONE X MEANS NO MANDATORY FLOOD INSURANCE! This home qualifies for FHA, VA, Conventional and most First Time Home Buyer programs.
Zillow last checked: 8 hours ago
Listing updated: June 20, 2025 at 11:36am
Listing Provided by:
Michael Sikorski 941-206-6000,
MICHAEL SIKORSKI & COMPANY 941-206-6000
Bought with:
Kate Mellen, 3445905
EXP REALTY LLC
Source: Stellar MLS,MLS#: A4649617 Originating MLS: Sarasota - Manatee
Originating MLS: Sarasota - Manatee

Facts & features
Interior
Bedrooms & bathrooms
- Bedrooms: 3
- Bathrooms: 2
- Full bathrooms: 2
Primary bedroom
- Features: Built-in Closet
- Level: First
- Area: 156 Square Feet
- Dimensions: 12x13
Bedroom 2
- Features: Ceiling Fan(s), Built-in Closet
- Level: First
- Area: 110 Square Feet
- Dimensions: 10x11
Bedroom 3
- Features: Ceiling Fan(s), Built-in Closet
- Level: First
- Area: 110 Square Feet
- Dimensions: 10x11
Dinette
- Level: First
- Area: 80 Square Feet
- Dimensions: 8x10
Kitchen
- Level: First
Living room
- Features: Ceiling Fan(s)
- Level: First
- Area: 180 Square Feet
- Dimensions: 12x15
Heating
- Central
Cooling
- Central Air
Appliances
- Included: Disposal, Range, Refrigerator, Washer
- Laundry: In Garage, Inside, Washer Hookup
Features
- Ceiling Fan(s)
- Flooring: Ceramic Tile
- Windows: Window Treatments
- Has fireplace: No
Interior area
- Total structure area: 1,674
- Total interior livable area: 1,148 sqft
Property
Parking
- Total spaces: 1
- Parking features: Garage - Attached
- Attached garage spaces: 1
Features
- Levels: One
- Stories: 1
- Exterior features: Sidewalk
Lot
- Size: 10,000 sqft
- Dimensions: 80 x 125
Details
- Parcel number: 1001184311
- Zoning: RSF2
- Special conditions: Probate Listing
Construction
Type & style
- Home type: SingleFamily
- Property subtype: Single Family Residence
Materials
- Stucco, Wood Frame
- Foundation: Slab
- Roof: Shingle
Condition
- Completed
- New construction: No
- Year built: 1980
Utilities & green energy
- Sewer: Public Sewer
- Water: Public
- Utilities for property: Cable Connected, Electricity Connected, Sewer Connected
Community & neighborhood
Location
- Region: North Port
- Subdivision: PORT CHARLOTTE SUB 40
HOA & financial
HOA
- Has HOA: No
Other fees
- Pet fee: $0 monthly
Other financial information
- Total actual rent: 0
Other
Other facts
- Listing terms: Cash,Conventional,FHA,VA Loan
- Ownership: Fee Simple
- Road surface type: Asphalt
Price history
| Date | Event | Price |
|---|---|---|
| 6/20/2025 | Sold | $209,000-0.4%$182/sqft |
Source: | ||
| 5/9/2025 | Pending sale | $209,900$183/sqft |
Source: | ||
| 5/4/2025 | Price change | $209,900-8.7%$183/sqft |
Source: | ||
| 4/19/2025 | Listed for sale | $229,900+149.9%$200/sqft |
Source: | ||
| 3/3/2003 | Sold | $92,000$80/sqft |
Source: Public Record Report a problem | ||
Public tax history
| Year | Property taxes | Tax assessment |
|---|---|---|
| 2025 | -- | $68,320 +2.9% |
| 2024 | $1,313 +9.3% | $66,395 +8.6% |
| 2023 | $1,201 +31.7% | $61,161 +45.3% |
Find assessor info on the county website
Neighborhood: 34287
Nearby schools
GreatSchools rating
- 6/10Cranberry Elementary SchoolGrades: PK-5Distance: 1.8 mi
- 8/10Heron Creek Middle SchoolGrades: 6-8Distance: 2.1 mi
- 3/10North Port High SchoolGrades: PK,9-12Distance: 2.3 mi
Schools provided by the listing agent
- Elementary: Cranberry Elementary
- Middle: Heron Creek Middle
- High: North Port High
Source: Stellar MLS. This data may not be complete. We recommend contacting the local school district to confirm school assignments for this home.
Get a cash offer in 3 minutes
Find out how much your home could sell for in as little as 3 minutes with a no-obligation cash offer.
Estimated market value$198,800
Get a cash offer in 3 minutes
Find out how much your home could sell for in as little as 3 minutes with a no-obligation cash offer.
Estimated market value
$198,800

