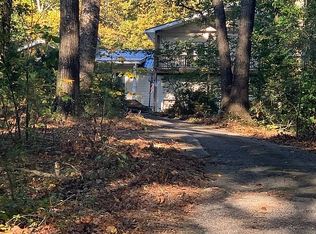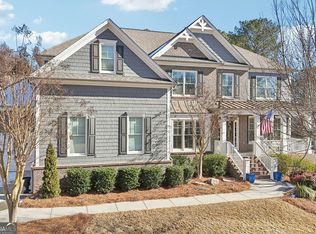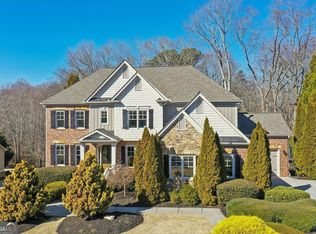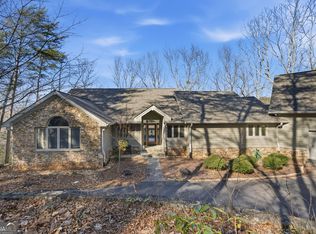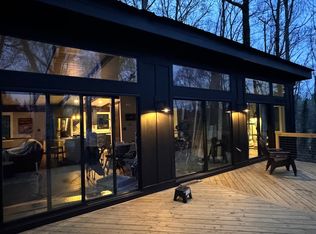Soaring ceilings, meets spectacular views in this newish construction set on over 3 acres. The front porch sets the tone as it's ready for rocking chairs and a cup of coffee, so you can take in the picturesque setting. As you enter, you will immediately feel the grandeur of the main floor. Extra high ceilings, Open living room, dining room kitchen. The dining room, begging to host Thanksgiving, and a kitchen island you could land a helicopter on. This kitchen is big enough to beat Bobby Flay and super comfy sliding cereal bowls as you start your day. Yet, you won't feel overwhelmed as you'll be brought back "home" with the warm and earthy finishes. All of these great features and still room to grow. Don't miss the unfinished space for an additional bedroom and/or bath. We could continue on but there are simply too many upgrades to count and too many appointments to keep listing. You must see this magnificent property yourself.
Active
$1,100,000
5315 Hendrix Rd, Cumming, GA 30040
4beds
4,221sqft
Est.:
Single Family Residence
Built in 2023
3.04 Acres Lot
$1,068,600 Zestimate®
$261/sqft
$-- HOA
What's special
Warm and earthy finishesSoaring ceilingsExtra high ceilingsSpectacular viewsPicturesque setting
- 34 days |
- 1,336 |
- 51 |
Zillow last checked: 8 hours ago
Listing updated: February 03, 2026 at 10:34am
Listed by:
Page Morgan 770-579-5650,
Keller Williams Realty Atlanta North,
Andrew J Morgan 770-509-0700,
Keller Williams Realty Atlanta North
Source: GAMLS,MLS#: 10669020
Tour with a local agent
Facts & features
Interior
Bedrooms & bathrooms
- Bedrooms: 4
- Bathrooms: 3
- Full bathrooms: 2
- 1/2 bathrooms: 1
- Main level bathrooms: 1
- Main level bedrooms: 1
Rooms
- Room types: Family Room, Foyer, Laundry, Office, Other
Dining room
- Features: Seats 12+
Kitchen
- Features: Breakfast Bar, Kitchen Island, Walk-in Pantry
Heating
- Forced Air, Natural Gas
Cooling
- Ceiling Fan(s), Central Air
Appliances
- Included: Dishwasher, Disposal, Double Oven, Microwave, Oven, Stainless Steel Appliance(s)
- Laundry: Other
Features
- Double Vanity, High Ceilings, Master On Main Level, Separate Shower, Soaking Tub, Walk-In Closet(s)
- Flooring: Carpet, Hardwood
- Basement: None
- Number of fireplaces: 1
- Fireplace features: Family Room
Interior area
- Total structure area: 4,221
- Total interior livable area: 4,221 sqft
- Finished area above ground: 4,221
- Finished area below ground: 0
Property
Parking
- Parking features: Attached, Garage, Kitchen Level
- Has attached garage: Yes
Features
- Levels: Two
- Stories: 2
- Patio & porch: Patio, Porch, Screened
- Exterior features: Other
- Has view: Yes
- View description: Seasonal View
Lot
- Size: 3.04 Acres
- Features: Level
Details
- Parcel number: 147 326
Construction
Type & style
- Home type: SingleFamily
- Architectural style: Country/Rustic,Traditional
- Property subtype: Single Family Residence
Materials
- Wood Siding
- Roof: Composition
Condition
- Resale
- New construction: No
- Year built: 2023
Utilities & green energy
- Sewer: Septic Tank
- Water: Public
- Utilities for property: Cable Available, Electricity Available, High Speed Internet, Natural Gas Available, Underground Utilities, Water Available
Green energy
- Energy efficient items: Appliances, Insulation
Community & HOA
Community
- Features: None
- Subdivision: None
HOA
- Has HOA: No
- Services included: None
Location
- Region: Cumming
Financial & listing details
- Price per square foot: $261/sqft
- Tax assessed value: $791,180
- Annual tax amount: $7,760
- Date on market: 1/9/2026
- Cumulative days on market: 34 days
- Listing agreement: Exclusive Right To Sell
- Electric utility on property: Yes
Estimated market value
$1,068,600
$1.02M - $1.12M
$3,627/mo
Price history
Price history
| Date | Event | Price |
|---|---|---|
| 1/9/2026 | Listed for sale | $1,100,000+12.8%$261/sqft |
Source: | ||
| 1/7/2026 | Listing removed | $975,000$231/sqft |
Source: | ||
| 8/28/2025 | Price change | $975,000-2.5%$231/sqft |
Source: | ||
| 7/31/2025 | Price change | $1,000,000-4.8%$237/sqft |
Source: | ||
| 6/27/2025 | Listed for sale | $1,050,000-8.7%$249/sqft |
Source: | ||
Public tax history
Public tax history
| Year | Property taxes | Tax assessment |
|---|---|---|
| 2024 | $7,522 +305.1% | $316,472 +319.5% |
| 2023 | $1,857 +508.3% | $75,440 -80.1% |
| 2022 | $305 +3% | $378,364 +3424.3% |
Find assessor info on the county website
BuyAbility℠ payment
Est. payment
$6,422/mo
Principal & interest
$5359
Property taxes
$678
Home insurance
$385
Climate risks
Neighborhood: 30040
Nearby schools
GreatSchools rating
- 7/10Matt Elementary SchoolGrades: PK-5Distance: 3.2 mi
- 6/10Liberty Middle SchoolGrades: 6-8Distance: 3.3 mi
- 8/10North Forsyth High SchoolGrades: 9-12Distance: 2.5 mi
Schools provided by the listing agent
- Elementary: Matt
- Middle: Liberty
- High: North Forsyth
Source: GAMLS. This data may not be complete. We recommend contacting the local school district to confirm school assignments for this home.
- Loading
- Loading
