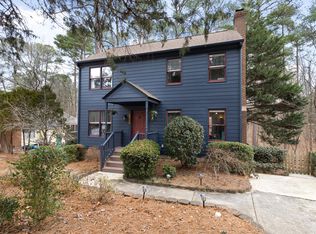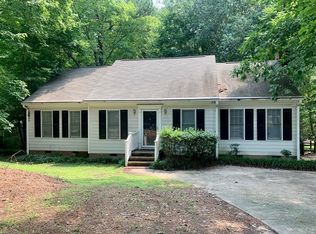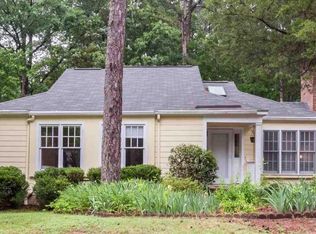Sold for $460,000
$460,000
5315 Fortunes Ridge Dr, Durham, NC 27713
3beds
1,711sqft
Single Family Residence, Residential
Built in 1987
10,454.4 Square Feet Lot
$452,300 Zestimate®
$269/sqft
$2,128 Estimated rent
Home value
$452,300
$425,000 - $484,000
$2,128/mo
Zestimate® history
Loading...
Owner options
Explore your selling options
What's special
Embrace the constant whisper of calm that being tucked within the peaceful towering trees and winding trails of wonderful Woodcroft brings, while celebrating the convenience of being oh-so-close to everything. Enjoy quiet mornings from the lovely elevated deck gazing over a sprawling natural area, with hot coffee in hand and the joy of many songbird neighbors in ear. Allow time to slow down over breakfast before a bank of windows that offers a view that's picture-worthy with a ''stay here a while'' vibe. Entertain friends in a fabulous floorplan that seamlessly spills out onto the deck helping the space live larger since, well, everyone wants to attend those famed 5315 summer barbecues. Spend lazy Saturdays wondering just 3/4 mile over to Dulce for lunch and gelato, or explore the many other food and coffee gems accessible by trail. Cover miles of Woodcroft trails on daily walks and connect to the American Tobacco Trail for endless possibilities for exercise or car-free connection to the fun in downtown Durham or Southpoint Mall. Utilize the abundant storage in the huge walk-up attic for tidy organization, or dream up a vision for finishing it into a spectacular space. Embrace a full and fun life from Fortunes Ridge Drive.
Zillow last checked: 8 hours ago
Listing updated: October 28, 2025 at 01:03am
Listed by:
Brandon Jozwiak 919-530-0117,
Relevate Real Estate Inc.
Bought with:
Rebecca Ferguson, 301745
Inhabit Real Estate
Source: Doorify MLS,MLS#: 10097067
Facts & features
Interior
Bedrooms & bathrooms
- Bedrooms: 3
- Bathrooms: 3
- Full bathrooms: 2
- 1/2 bathrooms: 1
Heating
- Forced Air, Natural Gas
Cooling
- Ceiling Fan(s), Central Air
Appliances
- Included: Dishwasher, Dryer, Gas Range, Microwave, Oven, Washer
- Laundry: In Kitchen
Features
- Bathtub/Shower Combination, Granite Counters, Separate Shower, Walk-In Closet(s)
- Flooring: Carpet, Hardwood, Tile
- Windows: Wood Frames
- Has fireplace: Yes
- Fireplace features: Wood Burning
- Common walls with other units/homes: No Common Walls
Interior area
- Total structure area: 1,711
- Total interior livable area: 1,711 sqft
- Finished area above ground: 1,711
- Finished area below ground: 0
Property
Parking
- Total spaces: 3
- Parking features: Concrete, Driveway, No Garage, Off Street, On Street
- Uncovered spaces: 3
Features
- Levels: Two
- Stories: 2
- Patio & porch: Covered, Front Porch, Side Porch
- Pool features: Swimming Pool Com/Fee, None, Community
- Spa features: None
- Has view: Yes
- View description: Trees/Woods
Lot
- Size: 10,454 sqft
- Features: Back Yard, Front Yard, Gentle Sloping, Many Trees
Details
- Parcel number: 148432
- Special conditions: Standard
Construction
Type & style
- Home type: SingleFamily
- Architectural style: Traditional
- Property subtype: Single Family Residence, Residential
Materials
- Fiber Cement, Masonite
- Foundation: Block
- Roof: Shingle
Condition
- New construction: No
- Year built: 1987
Utilities & green energy
- Sewer: Public Sewer
- Water: Public
- Utilities for property: Electricity Connected, Sewer Connected, Water Connected
Community & neighborhood
Community
- Community features: Clubhouse, Park, Playground, Pool, Sidewalks, Street Lights, Tennis Court(s)
Location
- Region: Durham
- Subdivision: Woodcroft
HOA & financial
HOA
- Has HOA: Yes
- HOA fee: $342 annually
- Amenities included: Clubhouse, Jogging Path, Park, Parking, Playground, Pool, RV/Boat Storage, Tennis Court(s), Trail(s)
- Services included: None
Other
Other facts
- Road surface type: Asphalt
Price history
| Date | Event | Price |
|---|---|---|
| 6/24/2025 | Sold | $460,000+1.1%$269/sqft |
Source: | ||
| 5/23/2025 | Pending sale | $455,000$266/sqft |
Source: | ||
| 5/17/2025 | Listed for sale | $455,000+11%$266/sqft |
Source: | ||
| 9/24/2021 | Sold | $410,000+17.2%$240/sqft |
Source: | ||
| 8/24/2021 | Pending sale | $349,900$205/sqft |
Source: | ||
Public tax history
| Year | Property taxes | Tax assessment |
|---|---|---|
| 2025 | $4,320 +23.7% | $435,763 +74% |
| 2024 | $3,492 +6.5% | $250,376 |
| 2023 | $3,280 +2.3% | $250,376 |
Find assessor info on the county website
Neighborhood: Fortune's Ridge
Nearby schools
GreatSchools rating
- 9/10Southwest ElementaryGrades: PK-5Distance: 0.2 mi
- 8/10Sherwood Githens MiddleGrades: 6-8Distance: 3 mi
- 4/10Charles E Jordan Sr High SchoolGrades: 9-12Distance: 2.1 mi
Schools provided by the listing agent
- Elementary: Durham - Southwest
- Middle: Durham - Githens
- High: Durham - Jordan
Source: Doorify MLS. This data may not be complete. We recommend contacting the local school district to confirm school assignments for this home.
Get a cash offer in 3 minutes
Find out how much your home could sell for in as little as 3 minutes with a no-obligation cash offer.
Estimated market value$452,300
Get a cash offer in 3 minutes
Find out how much your home could sell for in as little as 3 minutes with a no-obligation cash offer.
Estimated market value
$452,300


