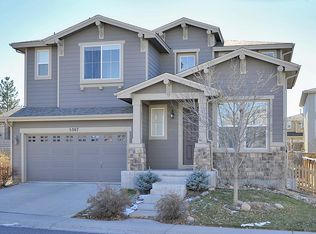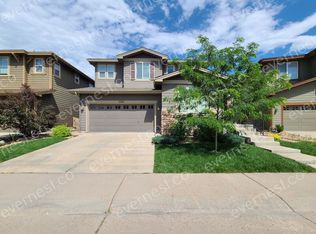This Shea Homes Sage model dazzles with delight! Located on the bend of the road, this home gets the lions share lot size! The exterior features include a tiered vegetable garden, an over-sized Trex deck and no neighbor behind. The hot tub is negotiable. The garage has a water sealant floor, service door to the backyard and plenty of room for cars and extras. Upon entering this graceful home, you will notice upgraded carpet and yards of rich cherry floors. There are tasteful custom window coverings and neutral two tone paint throughout. There are arched doorways and unique niches. The circular staircase is elegant with a formal living room to one side and a formal dining to the other. A built-in buffet features cherry cabinets and tile tops. Take your time exploring the gourmet kitchen with 42 inch cherry cabinets with crown molding, under mount lighting and a few glass doors. There are slab granite countertops, stainless steel appliances including a double oven and beautiful hardwood floors. Casual dining option include the snack bar and dine-in breakfast nook. A planning desk is perfect for dropping off mail. The island becomes the gathering spot! And, you will find plenty of storage room in the pantry. The TV/mount is negotiable. Get cozy in the family room with a gas fireplace and blower. A few steps away is the study which could be used as a fourth bedroom with a 3/4 bath just down the hall. Custom plantation shutters make it a private retreat. A utility sink and cabinets complete the main floor laundry room. Upstairs, a rotunda leads to all three bedrooms and loft. Enjoy many features of the master suite such as French doors, a coffered ceiling, ceiling fan, dual walk-in closets and a huge garden tub surrounded by tile floors and countertops. One of the guest/kids bedrooms has a conveniently built-in computer desk. The third bathroom has two sinks. There is a high efficiency furnace and water heater. Extra electrical has been added for holiday lighting. It’s a true 10 !! Another "TESTA-monial"
This property is off market, which means it's not currently listed for sale or rent on Zillow. This may be different from what's available on other websites or public sources.

