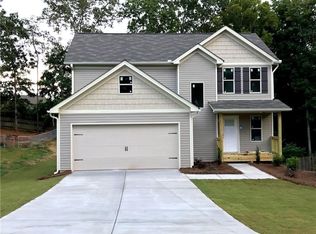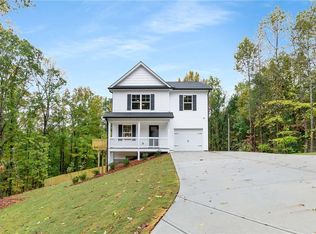Closed
$359,000
5315 Cherokee Trl, Gainesville, GA 30506
3beds
1,811sqft
Single Family Residence
Built in 2006
0.34 Acres Lot
$355,900 Zestimate®
$198/sqft
$2,044 Estimated rent
Home value
$355,900
$331,000 - $381,000
$2,044/mo
Zestimate® history
Loading...
Owner options
Explore your selling options
What's special
Welcome to 5315 Cherokee Trail - a beautifully refreshed 3 bedroom, 3 bath home offering great natural light, functional space, and modern updates throughout. Step inside to find fresh paint, new flooring, and an open main floor that's bright and inviting. The fully finished basement adds flexible bonus rooms, perfect for a home office, gym, or guest suite. Enjoy both a front and back porch, ideal for relaxing or entertaining year round. A spacious 2-car garage with extended workspace provides plenty of room for storage or projects. Major systems have been recently updated, including the roof, HVAC, and hot water heater, all within the past 3 years. Located in the sought-after East Forsyth School District, this home offers seasonal lake views, no HOA, and a peaceful setting close to Lake Lanier, parks, and shopping.
Zillow last checked: 8 hours ago
Listing updated: September 20, 2025 at 01:51pm
Listed by:
Kendall Toole 6785758632,
Keller Williams Community Partners,
Cory Toole 678-575-8632,
Keller Williams Community Partners
Bought with:
Jenna Parker, 393882
HomeSmart
Source: GAMLS,MLS#: 10590500
Facts & features
Interior
Bedrooms & bathrooms
- Bedrooms: 3
- Bathrooms: 3
- Full bathrooms: 3
- Main level bathrooms: 2
- Main level bedrooms: 3
Kitchen
- Features: Breakfast Area, Breakfast Room, Pantry, Solid Surface Counters
Heating
- Central, Heat Pump
Cooling
- Central Air, Heat Pump
Appliances
- Included: Dishwasher, Microwave, Refrigerator, Washer
- Laundry: In Hall, Laundry Closet
Features
- Double Vanity, High Ceilings, Master On Main Level, Separate Shower, Soaking Tub, Tile Bath, Tray Ceiling(s)
- Flooring: Laminate, Tile
- Windows: Double Pane Windows, Window Treatments
- Basement: Bath Finished,Exterior Entry,Finished,Full,Interior Entry
- Number of fireplaces: 1
- Fireplace features: Living Room
- Common walls with other units/homes: No Common Walls
Interior area
- Total structure area: 1,811
- Total interior livable area: 1,811 sqft
- Finished area above ground: 1,311
- Finished area below ground: 500
Property
Parking
- Total spaces: 2
- Parking features: Garage, Garage Door Opener, Side/Rear Entrance
- Has garage: Yes
Features
- Levels: Two
- Stories: 2
- Patio & porch: Deck
- Has view: Yes
- View description: Lake, Seasonal View
- Has water view: Yes
- Water view: Lake
- Waterfront features: No Dock Or Boathouse
- Body of water: Lake Lanier
Lot
- Size: 0.34 Acres
- Features: Sloped
- Residential vegetation: Partially Wooded
Details
- Parcel number: 322 087
Construction
Type & style
- Home type: SingleFamily
- Architectural style: Traditional
- Property subtype: Single Family Residence
Materials
- Stone, Vinyl Siding
- Foundation: Slab
- Roof: Composition
Condition
- Resale
- New construction: No
- Year built: 2006
Details
- Warranty included: Yes
Utilities & green energy
- Electric: 220 Volts
- Sewer: Septic Tank
- Water: Public
- Utilities for property: Cable Available, Electricity Available, Water Available
Community & neighborhood
Security
- Security features: Carbon Monoxide Detector(s), Smoke Detector(s)
Community
- Community features: None
Location
- Region: Gainesville
- Subdivision: none
HOA & financial
HOA
- Has HOA: No
- Services included: None
Other
Other facts
- Listing agreement: Exclusive Right To Sell
Price history
| Date | Event | Price |
|---|---|---|
| 9/17/2025 | Sold | $359,000$198/sqft |
Source: | ||
| 8/24/2025 | Listed for sale | $359,000+93%$198/sqft |
Source: | ||
| 12/6/2019 | Sold | $186,000+0.6%$103/sqft |
Source: | ||
| 10/30/2019 | Pending sale | $184,900$102/sqft |
Source: Keller Williams Lanier Partner #8683843 | ||
| 10/25/2019 | Listed for sale | $184,900+20.5%$102/sqft |
Source: Keller Williams Lanier Partners #6631945 | ||
Public tax history
| Year | Property taxes | Tax assessment |
|---|---|---|
| 2024 | $2,986 -18.1% | $121,748 -17.8% |
| 2023 | $3,644 +27.9% | $148,032 +38.3% |
| 2022 | $2,849 +21.3% | $107,032 +25.8% |
Find assessor info on the county website
Neighborhood: 30506
Nearby schools
GreatSchools rating
- 4/10Chestatee Elementary SchoolGrades: PK-5Distance: 2.4 mi
- 5/10Little Mill Middle SchoolGrades: 6-8Distance: 5.6 mi
- 6/10East Forsyth High SchoolGrades: 9-12Distance: 4 mi
Schools provided by the listing agent
- Elementary: Chestatee Primary
- Middle: Little Mill
- High: East Forsyth
Source: GAMLS. This data may not be complete. We recommend contacting the local school district to confirm school assignments for this home.
Get a cash offer in 3 minutes
Find out how much your home could sell for in as little as 3 minutes with a no-obligation cash offer.
Estimated market value
$355,900
Get a cash offer in 3 minutes
Find out how much your home could sell for in as little as 3 minutes with a no-obligation cash offer.
Estimated market value
$355,900

