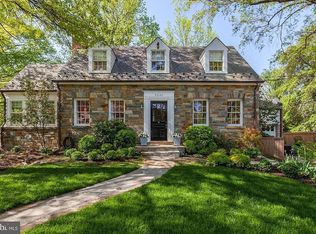Sold for $1,680,000
$1,680,000
5315 Carvel Rd, Bethesda, MD 20816
5beds
3,462sqft
Single Family Residence
Built in 1938
6,300 Square Feet Lot
$1,678,200 Zestimate®
$485/sqft
$5,704 Estimated rent
Home value
$1,678,200
$1.54M - $1.83M
$5,704/mo
Zestimate® history
Loading...
Owner options
Explore your selling options
What's special
Located in the highly sought after Westmoreland Hill neighborhood, this Center Hall Colonial perfectly blends classic charm with modern updates. The traditional floor plan highlights hardwood floors throughout the first and second floors, oversized windows, and detailed crown moldings. As you enter, you're greeted by a welcoming foyer that offers a formal dining room with beautiful chair rail moldings on one side and an expansive formal living room featuring a cozy wood-burning fireplace. This entire space radiates warmth and character, perfect for hosting guests.The adjacent sunroom is bathed in natural light with sliding glass doors that open to the expansive back patio, ideal for outdoor relaxation and entertaining.The updated kitchen is a chef’s dream, featuring stunning Calcutta Valentin quartz countertops, sleek stainless steel appliances, a subway tile backsplash, and a pantry for all your storage needs. Completing the main level is the den with built-ins and direct access to the driveway, making it a great space for casual gatherings or watching your favorite shows. Upstairs, the second floor offers a private home office with a fireplace and built-ins, three generously sized bedrooms,and two bathrooms, including a spacious primary suite with a walk-in closet and an en-suite bath. The third level boasts a fifth bedroom and an expansive attic space with the potential to be finished, offering endless possibilities for additional living space or storage. The updated finished lower level is a standout feature, offering an expansive family room with a wet bar and beverage center. Additionally, there’s a bedroom and full bath for added convenience, along with a large laundry room and ample storage. Other highlights of the property include a driveway with parking, a storage shed, and a fenced-in back patio. The home is just steps from Westmoreland Hills Park and Little Falls & Capital Crescent Trails. Starbucks, Millie’s, and the Spring Valley Shopping Center are just up the road! Westmoreland hills is an ideal location being a quick drive to downtown DC, Bethesda, or Chevy Chase.
Zillow last checked: 8 hours ago
Listing updated: May 05, 2025 at 05:10pm
Listed by:
Hans Wydler 301-463-7800,
Compass,
Co-Listing Agent: Eliot Jeffers 872-230-6259,
Compass
Bought with:
Daniel Heider, SP98372854
TTR Sotheby's International Realty
Melanie Hayes, 0225227985
TTR Sotheby's International Realty
Source: Bright MLS,MLS#: MDMC2166686
Facts & features
Interior
Bedrooms & bathrooms
- Bedrooms: 5
- Bathrooms: 3
- Full bathrooms: 3
Basement
- Area: 877
Heating
- Forced Air, Natural Gas
Cooling
- Central Air, Electric
Appliances
- Included: Microwave, Dishwasher, Disposal, Dryer, Freezer, Ice Maker, Oven, Oven/Range - Electric, Refrigerator, Stainless Steel Appliance(s), Washer, Gas Water Heater
- Laundry: Has Laundry, Lower Level
Features
- Bathroom - Tub Shower, Bathroom - Walk-In Shower, Built-in Features, Crown Molding, Floor Plan - Traditional, Formal/Separate Dining Room, Kitchen - Gourmet, Pantry, Primary Bath(s), Recessed Lighting, Upgraded Countertops, Walk-In Closet(s), Bar, Wine Storage
- Flooring: Wood
- Basement: Full,Improved,Interior Entry,Space For Rooms,Windows
- Number of fireplaces: 2
- Fireplace features: Mantel(s)
Interior area
- Total structure area: 3,462
- Total interior livable area: 3,462 sqft
- Finished area above ground: 2,585
- Finished area below ground: 877
Property
Parking
- Total spaces: 2
- Parking features: Driveway
- Uncovered spaces: 2
Accessibility
- Accessibility features: None
Features
- Levels: Four
- Stories: 4
- Patio & porch: Patio
- Exterior features: Water Fountains
- Pool features: None
- Fencing: Back Yard
Lot
- Size: 6,300 sqft
- Features: Landscaped
Details
- Additional structures: Above Grade, Below Grade
- Parcel number: 160700546785
- Zoning: R60
- Special conditions: Standard
Construction
Type & style
- Home type: SingleFamily
- Architectural style: Colonial
- Property subtype: Single Family Residence
Materials
- Brick
- Foundation: Permanent
Condition
- New construction: No
- Year built: 1938
Utilities & green energy
- Sewer: Public Sewer
- Water: Public
Community & neighborhood
Security
- Security features: Electric Alarm
Location
- Region: Bethesda
- Subdivision: Westmoreland Hills
Other
Other facts
- Listing agreement: Exclusive Right To Sell
- Ownership: Fee Simple
Price history
| Date | Event | Price |
|---|---|---|
| 4/18/2025 | Sold | $1,680,000-0.9%$485/sqft |
Source: | ||
| 3/19/2025 | Pending sale | $1,695,000$490/sqft |
Source: | ||
| 3/13/2025 | Listed for sale | $1,695,000+441.6%$490/sqft |
Source: | ||
| 9/22/2020 | Sold | $312,954$90/sqft |
Source: Public Record Report a problem | ||
Public tax history
| Year | Property taxes | Tax assessment |
|---|---|---|
| 2025 | $17,193 +13.8% | $1,422,400 +8.4% |
| 2024 | $15,105 +9.1% | $1,312,133 +9.2% |
| 2023 | $13,848 +15% | $1,201,867 +10.1% |
Find assessor info on the county website
Neighborhood: Westgate
Nearby schools
GreatSchools rating
- 9/10Westbrook Elementary SchoolGrades: K-5Distance: 0.6 mi
- 10/10Westland Middle SchoolGrades: 6-8Distance: 0.7 mi
- 8/10Bethesda-Chevy Chase High SchoolGrades: 9-12Distance: 2.7 mi
Schools provided by the listing agent
- Elementary: Westbrook
- Middle: Westland
- High: Bethesda-chevy Chase
- District: Montgomery County Public Schools
Source: Bright MLS. This data may not be complete. We recommend contacting the local school district to confirm school assignments for this home.

Get pre-qualified for a loan
At Zillow Home Loans, we can pre-qualify you in as little as 5 minutes with no impact to your credit score.An equal housing lender. NMLS #10287.
