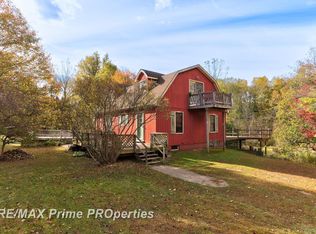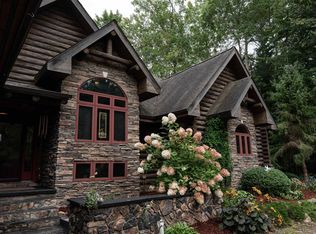Sold for $261,000
$261,000
5315 Brown Rd, Millington, MI 48746
4beds
2,628sqft
Manufactured Home
Built in 1995
4.9 Acres Lot
$271,700 Zestimate®
$99/sqft
$1,399 Estimated rent
Home value
$271,700
$258,000 - $288,000
$1,399/mo
Zestimate® history
Loading...
Owner options
Explore your selling options
What's special
This nicely updated 4-bedroom, 2-bath home sits on nearly 5 picturesque acres with a peaceful creek, mature trees, and fenced yard—perfect for relaxing or entertaining. Step inside to find new flooring throughout, completely remodeled bathrooms, and a bright, spacious layout designed for comfort and functionality. The main level features a large family room filled with natural light, a spacious eat-in kitchen, convenient first-floor laundry, and a private primary suite. Step out onto the expansive deck and enjoy serene views of the creek and surrounding nature. Downstairs, the walk-out lower level offers even more living space with a second family room, two additional bedrooms, and large windows that flood the space with light. Enjoy peace of mind with a new roof, siding, gutters, and updated electrical. Two outbuildings—including a versatile pole barn—provide plenty of space for storage or hobbies. Call for a private tour today!
Zillow last checked: 8 hours ago
Listing updated: September 15, 2025 at 09:15pm
Listed by:
Brittany Jones 810-407-1644,
Real Estate For A CAUSE
Bought with:
Nancy Fritz, 6502102591
J McLeod Realty Inc
Source: Realcomp II,MLS#: 20251001490
Facts & features
Interior
Bedrooms & bathrooms
- Bedrooms: 4
- Bathrooms: 2
- Full bathrooms: 2
Heating
- Forced Air, Natural Gas
Cooling
- Central Air
Features
- Basement: Finished
- Has fireplace: No
Interior area
- Total interior livable area: 2,628 sqft
- Finished area above ground: 1,434
- Finished area below ground: 1,194
Property
Parking
- Parking features: Two Car Garage, Attached
- Has attached garage: Yes
Features
- Levels: One
- Stories: 1
- Entry location: GroundLevel
- Pool features: None
Lot
- Size: 4.90 Acres
- Dimensions: 317 x 690 x 273 x 86 x 618
Details
- Parcel number: 020032000107500
- Special conditions: Standard
Construction
Type & style
- Home type: MobileManufactured
- Architectural style: Manufacturedwith Land
- Property subtype: Manufactured Home
Materials
- Vinyl Siding
- Foundation: Basement, Poured
Condition
- New construction: No
- Year built: 1995
Utilities & green energy
- Sewer: Septic Tank
- Water: Well
Community & neighborhood
Location
- Region: Millington
Other
Other facts
- Listing terms: Cash,Conventional,FHA,FHA 203K,Usda Loan
Price history
| Date | Event | Price |
|---|---|---|
| 7/21/2025 | Pending sale | $285,000+9.2%$108/sqft |
Source: | ||
| 7/18/2025 | Sold | $261,000-8.4%$99/sqft |
Source: | ||
| 5/30/2025 | Price change | $285,000-5%$108/sqft |
Source: | ||
| 5/22/2025 | Listed for sale | $300,000$114/sqft |
Source: | ||
| 5/22/2025 | Listing removed | $300,000$114/sqft |
Source: | ||
Public tax history
| Year | Property taxes | Tax assessment |
|---|---|---|
| 2025 | $3,025 -22.9% | $121,700 +1.2% |
| 2024 | $3,921 +336.1% | $120,200 +10% |
| 2023 | $899 -19.1% | $109,300 +21.7% |
Find assessor info on the county website
Neighborhood: 48746
Nearby schools
GreatSchools rating
- 5/10Central SchoolGrades: K-5Distance: 4.4 mi
- 4/10Vassar Senior High SchoolGrades: 6-12Distance: 4.1 mi

