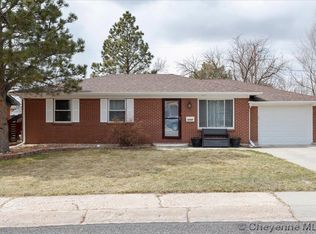This stunning home was made to entertain. Beautiful wet bar and added patio with fire pit in the back. Beautiful 3 bedrooms 2 bathrooms 1 car garage tri level home in Buffalo Ridge. Gorgeous hardwood flooring, with newly updated kitchen and bathrooms. close to schools and shopping.
This property is off market, which means it's not currently listed for sale or rent on Zillow. This may be different from what's available on other websites or public sources.

