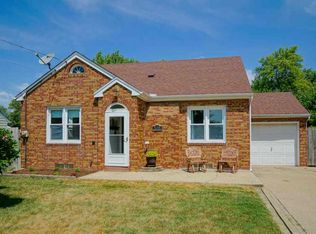Sold for $102,000
$102,000
5314 W Cisna Rd, Peoria, IL 61607
2beds
792sqft
Single Family Residence, Residential
Built in 1956
0.26 Acres Lot
$116,300 Zestimate®
$129/sqft
$1,074 Estimated rent
Home value
$116,300
$108,000 - $124,000
$1,074/mo
Zestimate® history
Loading...
Owner options
Explore your selling options
What's special
Looking for an updated RANCH home under 100k with tons of upgrades, you have found it! Home features an open floor plan and is turn key ready! Newer Roof and New Siding to be installed adds the right touches to the exterior with peace of mind of not having to spend major dollars you might on other homes in this price range. Walk right into newer flooring throughout, a remodeled kitchen with white cabinetry, butcher block island and SS appliances, subway backsplash and more in the last 4-5 years. No carpet throughout is a huge plus and rare find. The bathroom has also been remodeled and has white subway backsplash with a newer vanity and fixtures. The garage can be opened up again or use the extra space for a family room, third bedroom and or endless possibilities. Appreciate the fully fenced in "HUGE" backyard! Close to Monroe Schools and Park! "Boot Scootin' Boogie" on over before this home is gone!
Zillow last checked: 8 hours ago
Listing updated: June 23, 2023 at 01:18pm
Listed by:
Jill Barclay Mobl:309-634-1118,
eXp Realty
Bought with:
Tamara Krupps, 475141640
RE/MAX Traders Unlimited
Source: RMLS Alliance,MLS#: PA1242602 Originating MLS: Peoria Area Association of Realtors
Originating MLS: Peoria Area Association of Realtors

Facts & features
Interior
Bedrooms & bathrooms
- Bedrooms: 2
- Bathrooms: 1
- Full bathrooms: 1
Bedroom 1
- Level: Main
- Dimensions: 11ft 6in x 9ft 1in
Bedroom 2
- Level: Main
- Dimensions: 11ft 6in x 10ft 8in
Kitchen
- Level: Main
- Dimensions: 9ft 0in x 11ft 6in
Living room
- Level: Main
- Dimensions: 11ft 0in x 14ft 7in
Main level
- Area: 792
Heating
- Forced Air
Cooling
- Central Air
Appliances
- Included: Dishwasher, Dryer, Microwave, Range, Refrigerator, Washer, Gas Water Heater
Features
- Basement: Crawl Space
Interior area
- Total structure area: 792
- Total interior livable area: 792 sqft
Property
Lot
- Size: 0.26 Acres
- Dimensions: 61 x 170
- Features: Corner Lot, Level
Details
- Additional structures: Shed(s)
- Parcel number: 1723301012
Construction
Type & style
- Home type: SingleFamily
- Architectural style: Ranch
- Property subtype: Single Family Residence, Residential
Materials
- Aluminum Siding
- Roof: Shingle
Condition
- New construction: No
- Year built: 1956
Utilities & green energy
- Sewer: Public Sewer
- Water: Public
Community & neighborhood
Location
- Region: Peoria
- Subdivision: Airview
Other
Other facts
- Road surface type: Paved
Price history
| Date | Event | Price |
|---|---|---|
| 6/23/2023 | Sold | $102,000+7.4%$129/sqft |
Source: | ||
| 5/21/2023 | Pending sale | $94,990$120/sqft |
Source: | ||
| 5/19/2023 | Listed for sale | $94,990+31%$120/sqft |
Source: | ||
| 12/20/2019 | Sold | $72,500-3.2%$92/sqft |
Source: | ||
| 11/12/2019 | Pending sale | $74,900$95/sqft |
Source: RE/MAX Traders Unlimited #PA1209689 Report a problem | ||
Public tax history
| Year | Property taxes | Tax assessment |
|---|---|---|
| 2024 | $1,675 -19.7% | $25,250 +8% |
| 2023 | $2,086 +5.2% | $23,380 +5.9% |
| 2022 | $1,984 +3% | $22,070 +4% |
Find assessor info on the county website
Neighborhood: 61607
Nearby schools
GreatSchools rating
- 4/10Monroe Elementary SchoolGrades: PK-8Distance: 0.2 mi
- 3/10Limestone Community High SchoolGrades: 9-12Distance: 1.4 mi
Schools provided by the listing agent
- Elementary: Monroe
- High: Limestone Comm
Source: RMLS Alliance. This data may not be complete. We recommend contacting the local school district to confirm school assignments for this home.

Get pre-qualified for a loan
At Zillow Home Loans, we can pre-qualify you in as little as 5 minutes with no impact to your credit score.An equal housing lender. NMLS #10287.
