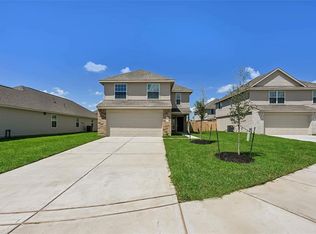Modern 3-Bed, 2.5-Bath home just moments from Downtown and the East River Development featuring pickleball, golf, restaurants, and more. This home offers second-floor living with high ceilings, oak flooring, and a spacious balcony perfect for entertaining. The kitchen features quartz countertops, GE appliances, a large island, and sleek European-style cabinets. The primary suite includes a walk-in closet, private balcony, and a spa-like bath with a soaking tub, glass-enclosed shower, and double vanities. Enjoy outdoor living with an oversized second-floor deck offering Downtown views, plus a covered patio and green space on the ground level. Short-term & mid-term leases available at variable pricing.
Copyright notice - Data provided by HAR.com 2022 - All information provided should be independently verified.
House for rent
$3,200/mo
5314 Suez St, Houston, TX 77020
3beds
1,830sqft
Price may not include required fees and charges.
Singlefamily
Available now
-- Pets
Electric, ceiling fan
Electric dryer hookup laundry
2 Attached garage spaces parking
Natural gas
What's special
Private balconySpacious balconyHigh ceilingsOak flooringQuartz countertopsCovered patioSoaking tub
- 1 day
- on Zillow |
- -- |
- -- |
Travel times
Looking to buy when your lease ends?
Consider a first-time homebuyer savings account designed to grow your down payment with up to a 6% match & 4.15% APY.
Facts & features
Interior
Bedrooms & bathrooms
- Bedrooms: 3
- Bathrooms: 3
- Full bathrooms: 2
- 1/2 bathrooms: 1
Heating
- Natural Gas
Cooling
- Electric, Ceiling Fan
Appliances
- Included: Dishwasher, Disposal, Microwave, Oven, Range, Stove
- Laundry: Electric Dryer Hookup, Gas Dryer Hookup, Hookups, Washer Hookup
Features
- 2 Bedrooms Down, Balcony, Ceiling Fan(s), High Ceilings, Prewired for Alarm System, Primary Bed - 2nd Floor, Walk In Closet, Walk-In Closet(s), Wired for Sound
- Flooring: Tile, Wood
Interior area
- Total interior livable area: 1,830 sqft
Property
Parking
- Total spaces: 2
- Parking features: Attached, Covered
- Has attached garage: Yes
- Details: Contact manager
Features
- Stories: 2
- Exterior features: 2 Bedrooms Down, Additional Parking, Architecture Style: Contemporary/Modern, Attached, Back Yard, Balcony, Electric Dryer Hookup, Flooring: Wood, Gas Dryer Hookup, Heating: Gas, High Ceilings, Lot Features: Back Yard, Street, Patio/Deck, Prewired for Alarm System, Primary Bed - 2nd Floor, Screens, Street, View Type: South, Walk In Closet, Walk-In Closet(s), Washer Hookup, Wired for Sound
Details
- Parcel number: 1443620010002
Construction
Type & style
- Home type: SingleFamily
- Property subtype: SingleFamily
Condition
- Year built: 2023
Community & HOA
Community
- Security: Security System
Location
- Region: Houston
Financial & listing details
- Lease term: Long Term,12 Months,Short Term Lease,6 Months
Price history
| Date | Event | Price |
|---|---|---|
| 7/9/2025 | Listed for rent | $3,200$2/sqft |
Source: | ||
| 8/19/2023 | Listing removed | -- |
Source: | ||
| 8/3/2023 | Pending sale | $364,990$199/sqft |
Source: | ||
| 4/22/2023 | Listed for sale | $364,990$199/sqft |
Source: | ||
![[object Object]](https://photos.zillowstatic.com/fp/b8980dfc1191256ef40734965b5636bc-p_i.jpg)
