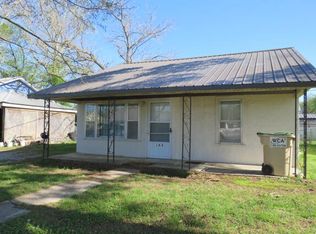Once in a LIFE TIME opportunity! The HISTORIC French-Renaissance style mansion, ''The Steele Mansion'' has quite the story. The fully furnished Mansion has 5 bedrooms, 3 baths, formal dining, and living room with brick fireplace, a tower on the third floor that over looks the Gasconade River, Hartville lake and the quaint town. The home sits on 14 acres, no restrictions, a rock/iron fencing frames the beautifully groomed yard, mature landscaping, and paved driveway that leads to the round rocked garage with bell tower. Beautiful chandlers, staircases, new windows, refinished hard wood floors, this just names of few characters in this unique property. Qualified Buyer only. Go to ''Steele Mansion'' Facebook page and the Ozarks Alive/Hartville Steele mansion for more history and information
This property is off market, which means it's not currently listed for sale or rent on Zillow. This may be different from what's available on other websites or public sources.

