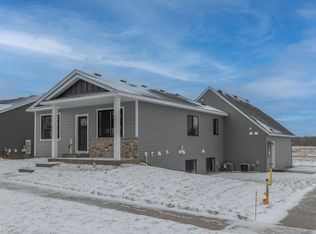Closed
$443,775
5314 Solstice Pl NW, Rochester, MN 55901
2beds
1,716sqft
Single Family Residence
Built in 2025
5,662.8 Square Feet Lot
$446,600 Zestimate®
$259/sqft
$1,868 Estimated rent
Home value
$446,600
$411,000 - $487,000
$1,868/mo
Zestimate® history
Loading...
Owner options
Explore your selling options
What's special
This is a slab on grade 2 bedroom, 2 bathroom, 2 car garage offering all main floor living. Open floor plan with a kitchen, dining/eat-in kitchen, family room and laundry. This is pre-sold home.
Zillow last checked: 8 hours ago
Listing updated: October 03, 2025 at 08:43am
Listed by:
Dean Mack 507-288-7665,
Edina Realty, Inc.
Bought with:
Alex Mayer
eXp Realty
Source: NorthstarMLS as distributed by MLS GRID,MLS#: 6714323
Facts & features
Interior
Bedrooms & bathrooms
- Bedrooms: 2
- Bathrooms: 2
- 3/4 bathrooms: 2
Bedroom 1
- Level: Main
- Area: 195 Square Feet
- Dimensions: 13x15
Bedroom 2
- Level: Main
- Area: 144 Square Feet
- Dimensions: 12x12
Dining room
- Level: Main
- Area: 56 Square Feet
- Dimensions: 7x8
Family room
- Level: Main
- Area: 238 Square Feet
- Dimensions: 17x14
Kitchen
- Level: Main
- Area: 121 Square Feet
- Dimensions: 11x11
Laundry
- Level: Main
- Area: 42 Square Feet
- Dimensions: 7x6
Living room
- Level: Main
- Area: 165 Square Feet
- Dimensions: 15x11
Other
- Level: Main
- Area: 25 Square Feet
- Dimensions: 5x5
Heating
- Forced Air
Cooling
- Central Air
Appliances
- Included: Dishwasher, Microwave, Range, Refrigerator, Stainless Steel Appliance(s)
Features
- Has basement: No
- Has fireplace: No
Interior area
- Total structure area: 1,716
- Total interior livable area: 1,716 sqft
- Finished area above ground: 1,716
- Finished area below ground: 0
Property
Parking
- Total spaces: 2
- Parking features: Attached, Concrete
- Attached garage spaces: 2
Accessibility
- Accessibility features: None
Features
- Levels: One
- Stories: 1
- Patio & porch: Covered, Patio, Screened
- Fencing: None
Lot
- Size: 5,662 sqft
- Topography: Level
Details
- Foundation area: 1716
- Parcel number: 740743078457
- Zoning description: Residential-Single Family
Construction
Type & style
- Home type: SingleFamily
- Property subtype: Single Family Residence
Materials
- Brick/Stone, Fiber Cement, Vinyl Siding
- Foundation: Slab
- Roof: Asphalt
Condition
- Age of Property: 0
- New construction: Yes
- Year built: 2025
Details
- Builder name: BIGELOW HOMES LLC
Utilities & green energy
- Gas: Natural Gas
- Sewer: City Sewer/Connected
- Water: City Water/Connected
Community & neighborhood
Location
- Region: Rochester
- Subdivision: Harvestview 3rd
HOA & financial
HOA
- Has HOA: Yes
- HOA fee: $100 monthly
- Services included: Lawn Care, Professional Mgmt, Trash, Snow Removal
- Association name: Bigelow Homes
- Association phone: 507-529-1161
Other
Other facts
- Road surface type: Paved
Price history
| Date | Event | Price |
|---|---|---|
| 9/24/2025 | Sold | $443,775+582.7%$259/sqft |
Source: | ||
| 5/15/2025 | Sold | $65,000-85.4%$38/sqft |
Source: Public Record Report a problem | ||
| 5/2/2025 | Pending sale | $443,775$259/sqft |
Source: | ||
Public tax history
| Year | Property taxes | Tax assessment |
|---|---|---|
| 2024 | $764 | $60,000 +20% |
| 2023 | -- | $50,000 |
| 2022 | -- | $50,000 +1566.7% |
Find assessor info on the county website
Neighborhood: 55901
Nearby schools
GreatSchools rating
- 8/10George W. Gibbs Elementary SchoolGrades: PK-5Distance: 0.2 mi
- 3/10Dakota Middle SchoolGrades: 6-8Distance: 1 mi
- 5/10John Marshall Senior High SchoolGrades: 8-12Distance: 4.4 mi
Schools provided by the listing agent
- Elementary: George Gibbs
- Middle: Dakota
- High: John Marshall
Source: NorthstarMLS as distributed by MLS GRID. This data may not be complete. We recommend contacting the local school district to confirm school assignments for this home.
Get a cash offer in 3 minutes
Find out how much your home could sell for in as little as 3 minutes with a no-obligation cash offer.
Estimated market value
$446,600
