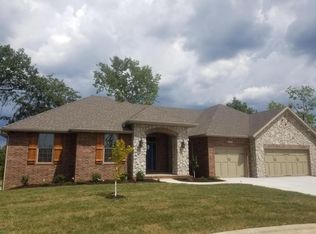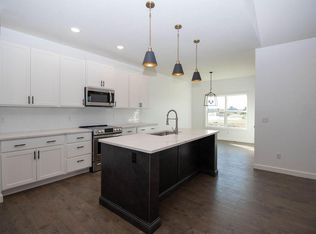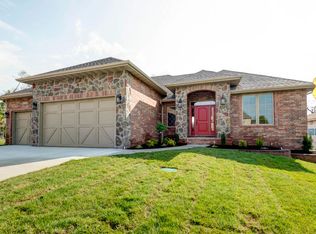Grayrock Construction brings you yet another beautiful walk-out basement home in Overland Heights.One will appreciate the impressive view and all of the windows allowing an abundance of natural light.The open floor plan allows the gorgeous stone fireplace to be enjoyed from the living,kitchen or dining area!Beautiful granite tops and white shaker style cabinets with easy close doors.The master suite bath boasts a soaker tub,walk-in shower,double sinks and a huge walk-in closet.Gorgeous hardwoods in kitchen/dining,living area and on the stairs.Downstairs offers two beds, expansive living room with wet bar,full bath,John Deere room and HUGE walk-in finished storage room with wooden built-in shelves.Fully sodded yard is equipped with irrigation.Overlooks Gray Elementary and subdivision pool!
This property is off market, which means it's not currently listed for sale or rent on Zillow. This may be different from what's available on other websites or public sources.


