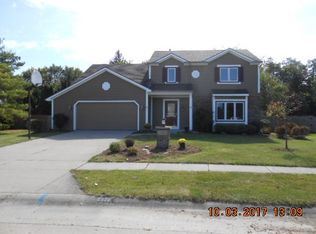Don't miss this GORGEOUS home with a 3 car garage in Oak Crossing! NWA schools! It has STRIKING curb appeal, professional landscaping, and a new custom front door! Fresh paint inside and out in 2018. Upon entering the home, you will be taken away by the beauty of the vaulted ceilings and a spacious loft overlooking the great room! There are four generous sized bedrooms upstairs with two full baths! The kitchen includes a large kitchen island, great for entertaining, that is connected to another family room with a fireplace! There is also the option just through the sliding glass doors to relax on a large open patio just added on this year! There is a fenced in backyard giving the home a private, relaxing feel! Kitchen updates include a new backsplash, and the dishwasher, microwave, and gas range are all 1 year old! All flooring and carpet less than two years old. Did I also mention this home has a finished basement! Outside AC unit replaced in 2017, Windows are newer and include a lifetime warranty! Basketball goal included!
This property is off market, which means it's not currently listed for sale or rent on Zillow. This may be different from what's available on other websites or public sources.
