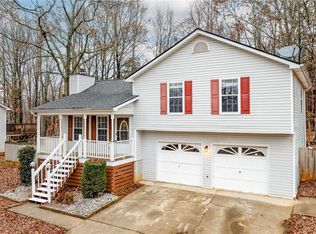Closed
$315,000
5314 High Point Rd, Flowery Branch, GA 30542
3beds
2,268sqft
Single Family Residence, Residential
Built in 1997
0.26 Acres Lot
$312,000 Zestimate®
$139/sqft
$2,184 Estimated rent
Home value
$312,000
$284,000 - $343,000
$2,184/mo
Zestimate® history
Loading...
Owner options
Explore your selling options
What's special
NEW PRICE!!!! Welcome to this beautifully maintained home featuring 3 spacious bedrooms and 2 well-appointed bathrooms. Located in a highly sought-after area with good schools and convenient access to shopping, this property offers both comfort and convenience.The interior boasts freshly washed carpets, rich hardwood floors, and a cozy fireplace perfect for relaxing. The open and airy layout is ideal for both family living and entertaining. The kitchen comes complete with appliances, which are included in the sale. Enjoy the privacy of a well-kept backyard, perfect for outdoor activities or unwinding after a long day. The property is meticulously maintained, with a roof that's only 2 years old and no HOA to worry about. You'll also find the luxury of two garages, offering ample storage space and parking. Don't miss this fantastic opportunity to own a home in this desirable location. Schedule a tour today!
Zillow last checked: 8 hours ago
Listing updated: June 17, 2025 at 11:04pm
Listing Provided by:
Daysi Pulido,
Virtual Properties Realty.com
Bought with:
Daysi Pulido, 408101
Virtual Properties Realty.com
Source: FMLS GA,MLS#: 7555660
Facts & features
Interior
Bedrooms & bathrooms
- Bedrooms: 3
- Bathrooms: 2
- Full bathrooms: 2
Primary bedroom
- Features: None
- Level: None
Bedroom
- Features: None
Primary bathroom
- Features: Separate Tub/Shower
Dining room
- Features: Separate Dining Room, Other
Kitchen
- Features: Cabinets Other, Solid Surface Counters, Laminate Counters, Pantry, View to Family Room
Heating
- Electric, ENERGY STAR Qualified Equipment
Cooling
- Central Air, Ceiling Fan(s), Electric Air Filter, Electric, ENERGY STAR Qualified Equipment
Appliances
- Included: Dishwasher, Dryer, Electric Cooktop, Electric Water Heater, Electric Range, Refrigerator, Microwave, Washer
- Laundry: In Basement, Laundry Room, Mud Room
Features
- Crown Molding, Other
- Flooring: Carpet, Ceramic Tile, Hardwood
- Basement: None
- Attic: Pull Down Stairs
- Number of fireplaces: 1
- Fireplace features: Wood Burning Stove, Family Room
- Common walls with other units/homes: No Common Walls
Interior area
- Total structure area: 2,268
- Total interior livable area: 2,268 sqft
- Finished area above ground: 1,182
- Finished area below ground: 1,086
Property
Parking
- Total spaces: 2
- Parking features: Garage Door Opener, Covered, Driveway, Garage
- Garage spaces: 2
- Has uncovered spaces: Yes
Accessibility
- Accessibility features: None
Features
- Levels: Multi/Split
- Patio & porch: None
- Exterior features: Private Yard, Rain Gutters
- Pool features: None
- Spa features: None
- Fencing: Back Yard
- Has view: Yes
- View description: Other
- Waterfront features: None
- Body of water: None
Lot
- Size: 0.26 Acres
- Features: Back Yard
Details
- Additional structures: None
- Parcel number: 15043F000095
- Other equipment: None
- Horse amenities: None
Construction
Type & style
- Home type: SingleFamily
- Architectural style: Traditional
- Property subtype: Single Family Residence, Residential
Materials
- Vinyl Siding
- Foundation: Slab
- Roof: Shingle
Condition
- Resale
- New construction: No
- Year built: 1997
Utilities & green energy
- Electric: 220 Volts in Laundry, 220 Volts, 110 Volts
- Sewer: Septic Tank
- Water: Public
- Utilities for property: Cable Available, Electricity Available, Phone Available, Other, Water Available
Green energy
- Energy efficient items: Appliances, HVAC, Lighting, Water Heater
- Energy generation: None
Community & neighborhood
Security
- Security features: Smoke Detector(s)
Community
- Community features: None
Location
- Region: Flowery Branch
- Subdivision: Maynard Place
Other
Other facts
- Listing terms: Cash,Conventional,FHA,Other,VA Loan
- Road surface type: Concrete
Price history
| Date | Event | Price |
|---|---|---|
| 6/11/2025 | Sold | $315,000-1.5%$139/sqft |
Source: | ||
| 6/2/2025 | Pending sale | $319,900$141/sqft |
Source: | ||
| 5/27/2025 | Price change | $319,900-1.6%$141/sqft |
Source: | ||
| 4/9/2025 | Listed for sale | $325,000+12.1%$143/sqft |
Source: | ||
| 5/1/2023 | Sold | $290,000+1.8%$128/sqft |
Source: Public Record Report a problem | ||
Public tax history
| Year | Property taxes | Tax assessment |
|---|---|---|
| 2024 | $2,884 -4.2% | $118,720 +1.5% |
| 2023 | $3,012 +12.9% | $117,000 +18.3% |
| 2022 | $2,667 +23.5% | $98,880 +32.5% |
Find assessor info on the county website
Neighborhood: 30542
Nearby schools
GreatSchools rating
- 6/10Chestnut Mountain Elementary SchoolGrades: PK-5Distance: 1.4 mi
- 6/10Cherokee Bluff MiddleGrades: 6-8Distance: 0.8 mi
- 8/10Cherokee Bluff High SchoolGrades: 9-12Distance: 0.8 mi
Schools provided by the listing agent
- Elementary: Chestnut Mountain
- Middle: Cherokee Bluff
- High: Cherokee Bluff
Source: FMLS GA. This data may not be complete. We recommend contacting the local school district to confirm school assignments for this home.
Get a cash offer in 3 minutes
Find out how much your home could sell for in as little as 3 minutes with a no-obligation cash offer.
Estimated market value
$312,000
Get a cash offer in 3 minutes
Find out how much your home could sell for in as little as 3 minutes with a no-obligation cash offer.
Estimated market value
$312,000

