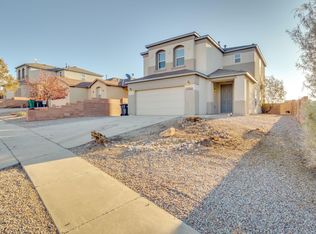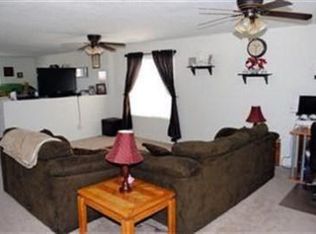Sold
Price Unknown
5314 Caprock Ct NE, Rio Rancho, NM 87144
3beds
1,619sqft
Single Family Residence
Built in 2005
5,227.2 Square Feet Lot
$313,900 Zestimate®
$--/sqft
$2,031 Estimated rent
Home value
$313,900
$283,000 - $348,000
$2,031/mo
Zestimate® history
Loading...
Owner options
Explore your selling options
What's special
Live in Great Comfort & Convenience on Caprock court Cul-de-Sac. A Welcoming foyer flows into the Contemporary and Spacious living area, open kitchen & Dining area have a great view from the sliding doors to the backyard hosting fantastic Panoramic views of the Sandia Mountains. 3 Spacious Bedrooms with sizable closets and natural lighting, the primary bedroom has a nice walk-in closet 2 sink bath, separate walk-in shower and garden bath. Full guest bath, wide and well lit common area hall way Complete with a separate laundry room and an attached two car garage. South West gravel front and back yard ready for your personal style. Great neighborhood, nearby commuter access when every minute counts. Close 2 World Class golf courses, restaurants, shopping, schools & more
Zillow last checked: 8 hours ago
Listing updated: November 01, 2024 at 06:56am
Listed by:
Dagna F Altheide 505-414-5070,
Realty One of New Mexico
Bought with:
Vallejos Realty
Keller Williams Realty
Source: SWMLS,MLS#: 1066209
Facts & features
Interior
Bedrooms & bathrooms
- Bedrooms: 3
- Bathrooms: 2
- Full bathrooms: 2
Primary bedroom
- Description: main
- Level: Main
- Area: 247
- Dimensions: main
Kitchen
- Description: main
- Level: Main
- Area: 238
- Dimensions: main
Living room
- Description: main
- Level: Main
- Area: 323
- Dimensions: main
Heating
- Central, Forced Air, Natural Gas
Cooling
- Refrigerated
Appliances
- Laundry: Gas Dryer Hookup
Features
- Main Level Primary
- Flooring: Carpet, Tile
- Windows: Double Pane Windows, Insulated Windows
- Has basement: No
- Has fireplace: No
Interior area
- Total structure area: 1,619
- Total interior livable area: 1,619 sqft
Property
Parking
- Total spaces: 2
- Parking features: Finished Garage, Heated Garage
- Garage spaces: 2
Features
- Levels: One
- Stories: 1
- Patio & porch: Open, Patio
- Exterior features: Privacy Wall, Private Yard
- Fencing: Wall
Lot
- Size: 5,227 sqft
Details
- Additional structures: None
- Parcel number: R093014
- Zoning description: R-1
Construction
Type & style
- Home type: SingleFamily
- Property subtype: Single Family Residence
Materials
- Stucco
- Roof: Pitched,Shingle
Condition
- Resale
- New construction: No
- Year built: 2005
Details
- Builder name: Kb Homes
Utilities & green energy
- Sewer: Public Sewer
- Water: Public
- Utilities for property: Electricity Connected, Natural Gas Available, Sewer Connected, Underground Utilities, Water Connected
Green energy
- Energy generation: None
Community & neighborhood
Location
- Region: Rio Rancho
Other
Other facts
- Listing terms: Cash,Conventional,FHA,VA Loan
Price history
| Date | Event | Price |
|---|---|---|
| 10/30/2024 | Sold | -- |
Source: | ||
| 9/14/2024 | Pending sale | $319,000$197/sqft |
Source: | ||
| 8/18/2024 | Price change | $319,000-1.8%$197/sqft |
Source: | ||
| 7/16/2024 | Price change | $325,000-3%$201/sqft |
Source: | ||
| 7/8/2024 | Listed for sale | $335,000+71.8%$207/sqft |
Source: | ||
Public tax history
| Year | Property taxes | Tax assessment |
|---|---|---|
| 2025 | $3,654 +56.7% | $104,710 +61.8% |
| 2024 | $2,332 +2.6% | $64,696 +3% |
| 2023 | $2,272 +1.9% | $62,811 +3% |
Find assessor info on the county website
Neighborhood: Enchanted Hills
Nearby schools
GreatSchools rating
- 7/10Vista Grande Elementary SchoolGrades: K-5Distance: 0.9 mi
- 8/10Mountain View Middle SchoolGrades: 6-8Distance: 1.8 mi
- 7/10V Sue Cleveland High SchoolGrades: 9-12Distance: 3.4 mi
Get a cash offer in 3 minutes
Find out how much your home could sell for in as little as 3 minutes with a no-obligation cash offer.
Estimated market value$313,900
Get a cash offer in 3 minutes
Find out how much your home could sell for in as little as 3 minutes with a no-obligation cash offer.
Estimated market value
$313,900

