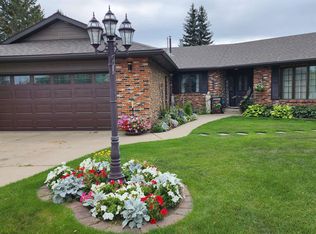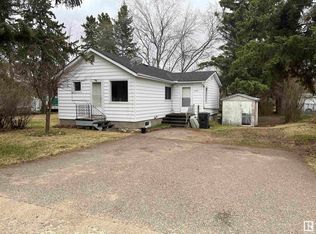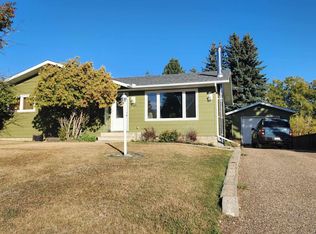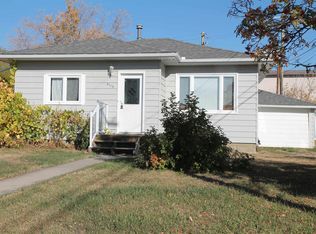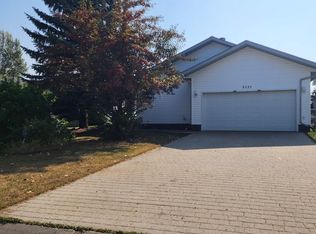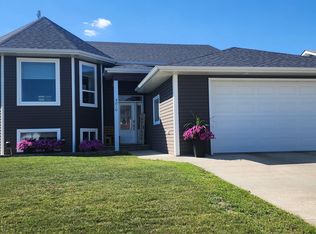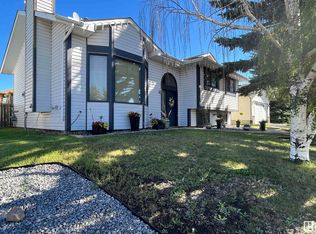5314 52nd Ave, Elk Pt, AB T0A 1A0
What's special
- 399 days |
- 2 |
- 0 |
Zillow last checked: 8 hours ago
Listing updated: November 24, 2025 at 11:22am
Desiree C Maas,
Property Plus Realty Ltd.,
Evan Reynar,
Property Plus Realty Ltd.
Facts & features
Interior
Bedrooms & bathrooms
- Bedrooms: 5
- Bathrooms: 3
- Full bathrooms: 3
Primary bedroom
- Level: Main
Family room
- Level: Basement
- Area: 408.51
- Dimensions: 15.3 x 26.7
Heating
- Forced Air-1, Hot Water, Natural Gas
Cooling
- Air Conditioner
Appliances
- Included: Dishwasher-Built-In, Dryer, Refrigerator, Electric Stove, Washer, Gas Water Heater
Features
- Vaulted Ceiling(s)
- Flooring: Carpet, Ceramic Tile, Laminate Flooring
- Windows: Window Coverings, Vinyl Windows
- Basement: Full, Finished
Interior area
- Total structure area: 1,268
- Total interior livable area: 1,268 sqft
Property
Parking
- Total spaces: 2
- Parking features: Double Garage Attached, Heated Garage, Insulated, Parking-Extra, Garage Control, Garage Opener
- Attached garage spaces: 2
Features
- Levels: 2
- Patio & porch: Deck
- Exterior features: Landscaped, Playground Nearby, Private Setting, Vegetable Garden, Exterior Walls- 2"x6", Fire Pit
- Fencing: Fenced
Lot
- Size: 8,450 Square Feet
- Dimensions: 65 x 130
- Features: Landscaped, Picnic Area, Playground Nearby, Private, Schools, Vegetable Garden
- Residential vegetation: Fruit Trees/Shrubs
Details
- Additional structures: Storage Shed
Construction
Type & style
- Home type: SingleFamily
- Architectural style: Raised Bungalow
- Property subtype: Single Family Residence
Materials
- Foundation: Concrete Perimeter
- Roof: Asphalt
Condition
- Year built: 2002
Community & HOA
Community
- Features: Deck, Exterior Walls- 2"x6", Fire Pit, Hot Water Natural Gas, Vaulted Ceiling
- Security: Smoke Detector(s), Detectors Smoke
Location
- Region: Elk Pt
Financial & listing details
- Price per square foot: C$264/sqft
- Date on market: 11/19/2024
- Ownership: Private
By pressing Contact Agent, you agree that the real estate professional identified above may call/text you about your search, which may involve use of automated means and pre-recorded/artificial voices. You don't need to consent as a condition of buying any property, goods, or services. Message/data rates may apply. You also agree to our Terms of Use. Zillow does not endorse any real estate professionals. We may share information about your recent and future site activity with your agent to help them understand what you're looking for in a home.
Price history
Price history
Price history is unavailable.
Public tax history
Public tax history
Tax history is unavailable.Climate risks
Neighborhood: T0A
Nearby schools
GreatSchools rating
No schools nearby
We couldn't find any schools near this home.
- Loading
