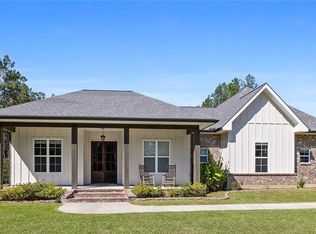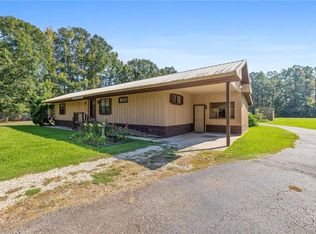Closed
Price Unknown
53131 S Bennett Rd, Independence, LA 70443
3beds
1,867sqft
Single Family Residence
Built in 2019
2.84 Acres Lot
$375,600 Zestimate®
$--/sqft
$1,957 Estimated rent
Home value
$375,600
$316,000 - $447,000
$1,957/mo
Zestimate® history
Loading...
Owner options
Explore your selling options
What's special
This stunning custom built 3 bedroom, 2 bath home is a true gem, nestled on 2.84 acres of serene land. The home is strategically positioned 225 feet from the road, providing ultimate privacy and tranquility. As you enter the home, you are greeted by beautiful hard flooring that flows seamlessly throughout the space.The interior boasts gorgeous custom features such as saw milled wood beams, a grand brick fireplace with a live edge rustic mantle and a large raised hearth, solid wood post designed entrance, and a brick floored patio and carport. The kitchen is a chef's dream with shaker cabinets, granite counters, stainless steel appliances, and a convenient breakfast bar.The primary suite is a peaceful retreat with a tray ceiling and an ensuite bathroom featuring a luxurious soaker tub, separate shower, and double vanity. Additionally, the home includes a 20x20 workshop with two 10x30 covered drops off one side and one 10x20 covered drop off the back, providing ample space for storage or hobbies.
Zillow last checked: 8 hours ago
Listing updated: October 02, 2025 at 03:57pm
Listed by:
Stacia Lamulle 985-778-1995,
1 Percent Lists Premier
Bought with:
Kerri Lawless
eXp Realty, LLC
Source: GSREIN,MLS#: 2509940
Facts & features
Interior
Bedrooms & bathrooms
- Bedrooms: 3
- Bathrooms: 2
- Full bathrooms: 2
Primary bedroom
- Description: Flooring: Plank,Simulated Wood
- Level: Lower
- Dimensions: 16.11x14.5
Bedroom
- Description: Flooring: Plank,Simulated Wood
- Level: Lower
- Dimensions: 11.68x10.58
Bedroom
- Description: Flooring: Plank,Simulated Wood
- Level: Lower
- Dimensions: 13.33x11.72
Dining room
- Description: Flooring: Plank,Simulated Wood
- Level: Lower
- Dimensions: 13.13x12.84
Kitchen
- Description: Flooring: Plank,Simulated Wood
- Level: Lower
- Dimensions: 12.84x12
Laundry
- Description: Flooring: Plank,Simulated Wood
- Level: Lower
- Dimensions: 9.33x6
Living room
- Description: Flooring: Plank,Simulated Wood
- Level: Lower
- Dimensions: 23.93x18.83
Heating
- Central
Cooling
- Central Air
Appliances
- Included: Dishwasher, Microwave, Oven, Range
Features
- Tray Ceiling(s), Ceiling Fan(s), Granite Counters, Stainless Steel Appliances
- Has fireplace: Yes
- Fireplace features: Gas Starter, Wood Burning
Interior area
- Total structure area: 2,794
- Total interior livable area: 1,867 sqft
Property
Parking
- Parking features: Carport, Two Spaces
- Has carport: Yes
Features
- Levels: One
- Stories: 1
- Patio & porch: Brick, Patio, Porch
- Exterior features: Porch, Patio
Lot
- Size: 2.84 Acres
- Dimensions: 178 x 693
- Features: 1 to 5 Acres, Outside City Limits, Oversized Lot
Details
- Additional structures: Workshop
- Parcel number: 06544322
- Special conditions: None
Construction
Type & style
- Home type: SingleFamily
- Architectural style: French Provincial
- Property subtype: Single Family Residence
Materials
- Brick, HardiPlank Type
- Foundation: Slab
- Roof: Shingle
Condition
- Excellent
- Year built: 2019
Utilities & green energy
- Sewer: Treatment Plant
- Water: Public
Green energy
- Energy efficient items: Insulation, Windows
Community & neighborhood
Location
- Region: Independence
- Subdivision: Not A Subdivision
Price history
| Date | Event | Price |
|---|---|---|
| 10/2/2025 | Sold | -- |
Source: | ||
| 9/8/2025 | Contingent | $375,000$201/sqft |
Source: | ||
| 9/5/2025 | Price change | $375,000-1.3%$201/sqft |
Source: | ||
| 8/23/2025 | Price change | $380,000-1.3%$204/sqft |
Source: | ||
| 7/3/2025 | Listed for sale | $385,000$206/sqft |
Source: | ||
Public tax history
| Year | Property taxes | Tax assessment |
|---|---|---|
| 2024 | $710 +0.8% | $17,396 +0.8% |
| 2023 | $704 | $17,259 |
| 2022 | $704 | $17,259 |
Find assessor info on the county website
Neighborhood: 70443
Nearby schools
GreatSchools rating
- 4/10Loranger Middle SchoolGrades: 5-8Distance: 3.4 mi
- 4/10Loranger High SchoolGrades: 9-12Distance: 3.4 mi
- 8/10Loranger Elementary SchoolGrades: PK-4Distance: 3.4 mi

