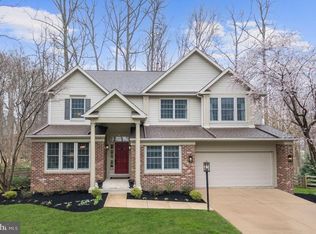Sold for $850,000
$850,000
5313 Woodlot Rd, Columbia, MD 21044
5beds
3,616sqft
Single Family Residence
Built in 1995
0.29 Acres Lot
$854,600 Zestimate®
$235/sqft
$3,812 Estimated rent
Home value
$854,600
$795,000 - $914,000
$3,812/mo
Zestimate® history
Loading...
Owner options
Explore your selling options
What's special
Looking for your dream home? This stunning property has everything you've been searching for! As you step inside, you're greeted by a grand 2-story foyer that sets the tone for the rest of the home. The family room, with its cozy gas fireplace and abundant natural light, is ideal for entertaining. The stylish kitchen features stainless steel appliances, and the main-level laundry room adds practicality. Step out onto the deck to enjoy the beautifully landscaped grounds. The primary suite is a true retreat, complete with a sitting room and en-suite bath. The finished lower level offers extra space with a full bath and walkout to a patio. Additional highlights include a 2-car garage, classic brick front, and ample driveway parking. Conveniently located near shopping, dining, parks, schools, and major commuter routes, this former-model home blends luxury and convenience. Don't miss this incredible opportunity! Please verify schools with the county school board. Some photos are virtually staged. NOTE: This is an out-parcel. It is not assessed the Columbia Association Fee. All HOA are online.
Zillow last checked: 8 hours ago
Listing updated: October 23, 2024 at 10:15am
Listed by:
Concetta Corriere 410-336-8875,
Cummings & Co. Realtors,
Co-Listing Agent: James C Jeppi 443-538-7178,
Cummings & Co. Realtors
Bought with:
Cassandra DeLeon
Compass
Source: Bright MLS,MLS#: MDHW2044486
Facts & features
Interior
Bedrooms & bathrooms
- Bedrooms: 5
- Bathrooms: 4
- Full bathrooms: 3
- 1/2 bathrooms: 1
- Main level bathrooms: 1
Basement
- Area: 1297
Heating
- Humidity Control, Programmable Thermostat, Forced Air, Natural Gas
Cooling
- Ceiling Fan(s), Central Air, Programmable Thermostat, Electric
Appliances
- Included: Microwave, Cooktop, Dishwasher, Disposal, Dryer, Exhaust Fan, Humidifier, Ice Maker, Self Cleaning Oven, Oven, Refrigerator, Stainless Steel Appliance(s), Washer, Water Heater, Gas Water Heater
- Laundry: Main Level, Laundry Chute
Features
- Ceiling Fan(s), Crown Molding, Family Room Off Kitchen, Kitchen Island, Primary Bath(s), Recessed Lighting, Bathroom - Stall Shower, Walk-In Closet(s), 2 Story Ceilings, 9'+ Ceilings, Cathedral Ceiling(s)
- Flooring: Carpet, Ceramic Tile, Hardwood, Vinyl, Wood
- Doors: Six Panel, Sliding Glass
- Windows: Double Pane Windows, Screens
- Basement: Full,Improved,Rear Entrance,Walk-Out Access,Sump Pump
- Number of fireplaces: 1
- Fireplace features: Mantel(s), Gas/Propane
Interior area
- Total structure area: 3,913
- Total interior livable area: 3,616 sqft
- Finished area above ground: 2,616
- Finished area below ground: 1,000
Property
Parking
- Total spaces: 4
- Parking features: Garage Faces Front, Garage Door Opener, Concrete, Attached, Driveway
- Attached garage spaces: 2
- Uncovered spaces: 2
Accessibility
- Accessibility features: None
Features
- Levels: Three
- Stories: 3
- Patio & porch: Deck, Patio
- Exterior features: Flood Lights, Sidewalks, Street Lights
- Pool features: None
- Fencing: Back Yard,Wood
- Has view: Yes
- View description: Garden
Lot
- Size: 0.29 Acres
- Features: Backs - Open Common Area, Landscaped, Wooded
Details
- Additional structures: Above Grade, Below Grade
- Parcel number: 1405416442
- Zoning: R12
- Special conditions: Standard
Construction
Type & style
- Home type: SingleFamily
- Architectural style: Colonial
- Property subtype: Single Family Residence
Materials
- Aluminum Siding, Brick, Frame
- Foundation: Concrete Perimeter
- Roof: Architectural Shingle
Condition
- Very Good
- New construction: No
- Year built: 1995
Details
- Builder name: Ryland Homes
Utilities & green energy
- Sewer: Public Sewer
- Water: Public
- Utilities for property: Underground Utilities
Community & neighborhood
Security
- Security features: Electric Alarm
Location
- Region: Columbia
- Subdivision: Trails At Woodlot
HOA & financial
HOA
- Has HOA: Yes
- HOA fee: $371 annually
- Association name: THE TRAILS AT WOODLOT HOA
Other
Other facts
- Listing agreement: Exclusive Right To Sell
- Ownership: Fee Simple
Price history
| Date | Event | Price |
|---|---|---|
| 10/23/2024 | Sold | $850,000+6.3%$235/sqft |
Source: | ||
| 9/16/2024 | Pending sale | $800,000$221/sqft |
Source: | ||
| 9/12/2024 | Listed for sale | $800,000+83.9%$221/sqft |
Source: | ||
| 6/16/2003 | Sold | $435,000+17.3%$120/sqft |
Source: Public Record Report a problem | ||
| 4/9/2001 | Sold | $370,900+24.5%$103/sqft |
Source: Public Record Report a problem | ||
Public tax history
| Year | Property taxes | Tax assessment |
|---|---|---|
| 2025 | -- | $635,400 +6.6% |
| 2024 | $6,709 +7.1% | $595,833 +7.1% |
| 2023 | $6,264 +7.7% | $556,267 +7.7% |
Find assessor info on the county website
Neighborhood: 21044
Nearby schools
GreatSchools rating
- 7/10Swansfield Elementary SchoolGrades: PK-5Distance: 0.5 mi
- 6/10Harpers Choice Middle SchoolGrades: 6-8Distance: 0.3 mi
- 6/10Wilde Lake High SchoolGrades: 9-12Distance: 1.2 mi
Schools provided by the listing agent
- Elementary: Swansfield
- High: Wilde Lake
- District: Howard County Public School System
Source: Bright MLS. This data may not be complete. We recommend contacting the local school district to confirm school assignments for this home.
Get a cash offer in 3 minutes
Find out how much your home could sell for in as little as 3 minutes with a no-obligation cash offer.
Estimated market value$854,600
Get a cash offer in 3 minutes
Find out how much your home could sell for in as little as 3 minutes with a no-obligation cash offer.
Estimated market value
$854,600
