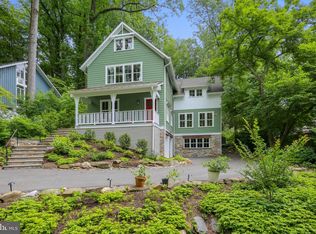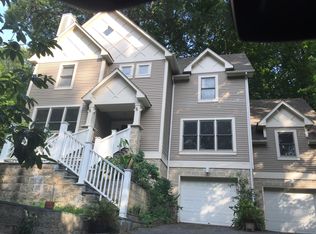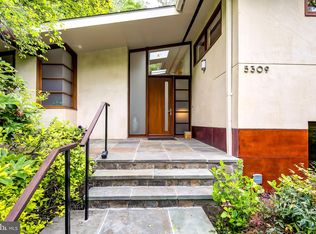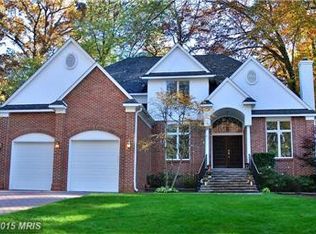Updated mid-century modern on deep .36 acre lot in Glen Echo Heights. Designed by Cross & Adreon. 5 bd/2.5 bth. 2,242 total sf. Open living-dining-kitchen w/walls of glass. Brand new stainless steel kitchen appliances. Refinished hardwood flrs. Master suite opens to screened porch. High-end master bath w/radiant floor heat. Whitman HS. Transfer rights for Mohican Pool. **Offers due 3 pm 4/23.**
This property is off market, which means it's not currently listed for sale or rent on Zillow. This may be different from what's available on other websites or public sources.



