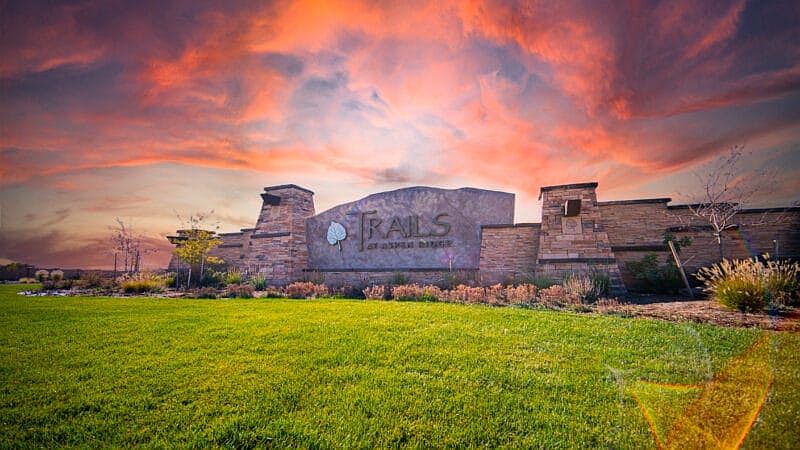"Discover the perfect blend of comfort and functionality in this cozy ranch-style home. The open concept layout creates a warm and welcoming space, ideal for everyday living and entertaining. With three bedrooms and the full bathrooms, there's plenty of room for family or guests. Enjoy the added living space in the finished walk-out basement, complete with a large storage area to keep everything organized. The exterior is fully landscaped and fenced, offering privacy and a beautifully maintained outdoor space. This home is thoughtfully designed for easy living, all on a single level with the bonus of expanded lower-level space. "
New construction
$499,970
5313 Sidewinder Dr, Colorado Springs, CO 80925
3beds
2,234sqft
Single Family Residence
Built in 2025
5,318.68 Square Feet Lot
$500,000 Zestimate®
$224/sqft
$-- HOA
What's special
Beautifully maintained outdoor spaceLarge storage areaFinished walk-out basementOpen concept layoutWarm and welcoming space
Call: (719) 642-6496
- 127 days |
- 129 |
- 6 |
Zillow last checked: 7 hours ago
Listing updated: August 19, 2025 at 04:05am
Listed by:
Grayson Houston 915-929-9915,
Old Glory Real Estate Company
Source: Pikes Peak MLS,MLS#: 3772868
Travel times
Schedule tour
Select your preferred tour type — either in-person or real-time video tour — then discuss available options with the builder representative you're connected with.
Facts & features
Interior
Bedrooms & bathrooms
- Bedrooms: 3
- Bathrooms: 3
- Full bathrooms: 3
Primary bedroom
- Level: Main
Heating
- Electric, Forced Air, Natural Gas
Cooling
- Ceiling Fan(s)
Appliances
- Included: 220v in Kitchen, Dishwasher, Disposal, Gas in Kitchen, Range
- Laundry: Electric Hook-up, Main Level
Features
- Pantry
- Flooring: Carpet, Luxury Vinyl
- Basement: Partially Finished
Interior area
- Total structure area: 2,234
- Total interior livable area: 2,234 sqft
- Finished area above ground: 1,164
- Finished area below ground: 1,070
Property
Parking
- Total spaces: 2
- Parking features: Attached, Garage Door Opener, Oversized, Concrete Driveway
- Attached garage spaces: 2
Features
- Patio & porch: Concrete
- Exterior features: Auto Sprinkler System
- Fencing: Full
Lot
- Size: 5,318.68 Square Feet
- Features: Sloped, Near Shopping Center, Landscaped
Details
- Parcel number: 5509302036
- Other equipment: Sump Pump
Construction
Type & style
- Home type: SingleFamily
- Architectural style: Ranch
- Property subtype: Single Family Residence
Materials
- Fiber Cement, Concrete, Framed on Lot, Frame
- Foundation: Walk Out
- Roof: Composite Shingle
Condition
- New Construction
- New construction: Yes
- Year built: 2025
Details
- Builder model: Rose
- Builder name: Aspen View Homes
- Warranty included: Yes
Utilities & green energy
- Water: Municipal
- Utilities for property: Cable Available, Electricity Available, Natural Gas Available
Community & HOA
Community
- Features: Dog Park, Parks or Open Space, Playground, Green Areas
- Subdivision: Trails at Aspen Ridge-3
Location
- Region: Colorado Springs
Financial & listing details
- Price per square foot: $224/sqft
- Tax assessed value: $13,784
- Annual tax amount: $630
- Date on market: 6/5/2025
- Listing terms: See Show/Agent Remarks
- Electric utility on property: Yes
About the community
The Trails at Aspen Ridge is the perfect community located in the southeast part of Colorado Springs. As a new home builder, Aspen View Homes offers a stunning selection new homes with the perfect blend of craftsman, prairie and farmhouse-style architecture. Inside the homes, you'll fall in love with the designer selected finishes, as well as our long list of standard features! The Trails at Aspen Ridge also provides easy access to Shriever Space Force Base and a load of future commercial businesses. You will find easy access trails and parks throughout this community for recreation. Outdoor enthusiasts will also enjoy the close proximity to Bluestem Prairie Open Space and Fountain Creek Regional Park. Our new Colorado Springs homes for sale at The Trails at Aspen Ridge offer an array of open-concept designs with siding and brick facades, luxurious interiors and several energy-saving features. All of our homes have a designated place to work or study from home perfect your remote job. There is plenty of room to grow at The Trails at Aspen Ridge. Call us today to learn more!
Source: View Homes

