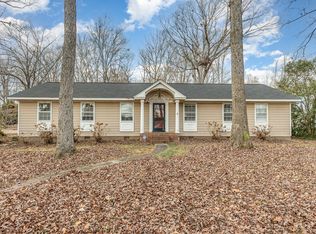Large 3 bedroom home right off New Hope Road. Open floor plan, kitchen has granite counter tops, tile backsplash, stainless appliances. All bedrooms are on the main floor. Basement is completely remolded with a full kitchen, large den and 1/2 bathroom. Entrance from inside or outside the home. Lawn is large and is maintained by a lawn service. THIS IS A NO PET HOME
This property is off market, which means it's not currently listed for sale or rent on Zillow. This may be different from what's available on other websites or public sources.
