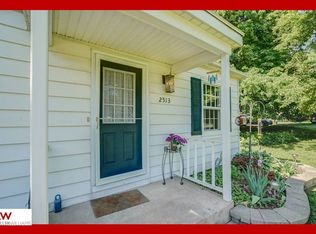Closed
$362,000
5313 Raywood Road, Madison, WI 53713
3beds
1,821sqft
Single Family Residence
Built in 1906
10,454.4 Square Feet Lot
$506,400 Zestimate®
$199/sqft
$2,733 Estimated rent
Home value
$506,400
$471,000 - $542,000
$2,733/mo
Zestimate® history
Loading...
Owner options
Explore your selling options
What's special
This charming, cozy house was originally built in 1906 and moved to current location at a later date. It has been remodeled with larger kitchen with breakfast bar, cozy den with fireplace, master bath with double sinks & walk in shower, LL family room with another fireplace and half bath. With your personal touches and TLC this will be your opportunity to create inviting spaces for relaxation and gathering with friends and family. Property being sold "As Is-Where-Is" Offers due 5pm Sunday, 4/13.
Zillow last checked: 8 hours ago
Listing updated: June 12, 2025 at 08:04pm
Listed by:
GailRutkowski&Assoc Team Pref:608-661-3535,
Century 21 Affiliated
Bought with:
Cheng Real Estate Group
Source: WIREX MLS,MLS#: 1996980 Originating MLS: South Central Wisconsin MLS
Originating MLS: South Central Wisconsin MLS
Facts & features
Interior
Bedrooms & bathrooms
- Bedrooms: 3
- Bathrooms: 3
- Full bathrooms: 2
- 1/2 bathrooms: 2
Primary bedroom
- Level: Upper
- Area: 286
- Dimensions: 13 x 22
Bedroom 2
- Level: Upper
- Area: 96
- Dimensions: 8 x 12
Bedroom 3
- Level: Upper
- Area: 99
- Dimensions: 9 x 11
Bathroom
- Features: At least 1 Tub, Master Bedroom Bath: Full, Master Bedroom Bath
Dining room
- Level: Main
- Area: 121
- Dimensions: 11 x 11
Family room
- Level: Lower
- Area: 154
- Dimensions: 11 x 14
Kitchen
- Level: Main
- Area: 156
- Dimensions: 12 x 13
Living room
- Level: Main
- Area: 323
- Dimensions: 17 x 19
Office
- Level: Main
- Area: 154
- Dimensions: 11 x 14
Heating
- Natural Gas, Forced Air
Cooling
- Central Air
Appliances
- Included: Range/Oven, Refrigerator, Dishwasher, Microwave, Disposal, Washer, Dryer, Water Softener
Features
- High Speed Internet, Breakfast Bar
- Flooring: Wood or Sim.Wood Floors
- Basement: Full,Partially Finished,Concrete
Interior area
- Total structure area: 1,821
- Total interior livable area: 1,821 sqft
- Finished area above ground: 1,569
- Finished area below ground: 252
Property
Parking
- Total spaces: 1
- Parking features: 1 Car, Attached
- Attached garage spaces: 1
Features
- Levels: Two
- Stories: 2
- Patio & porch: Deck
Lot
- Size: 10,454 sqft
- Features: Wooded
Details
- Additional structures: Storage
- Parcel number: 071019404153
- Zoning: R
- Special conditions: Arms Length
Construction
Type & style
- Home type: SingleFamily
- Architectural style: Other
- Property subtype: Single Family Residence
Materials
- Vinyl Siding
Condition
- 21+ Years
- New construction: No
- Year built: 1906
Utilities & green energy
- Sewer: Public Sewer
- Water: Public
Community & neighborhood
Location
- Region: Madison
- Subdivision: Na
- Municipality: Madison
Price history
| Date | Event | Price |
|---|---|---|
| 7/11/2025 | Listing removed | $2,795$2/sqft |
Source: Zillow Rentals Report a problem | ||
| 7/6/2025 | Listed for rent | $2,795$2/sqft |
Source: Zillow Rentals Report a problem | ||
| 6/10/2025 | Sold | $362,000+3.5%$199/sqft |
Source: | ||
| 4/15/2025 | Pending sale | $349,800$192/sqft |
Source: | ||
| 4/8/2025 | Listed for sale | $349,800$192/sqft |
Source: | ||
Public tax history
| Year | Property taxes | Tax assessment |
|---|---|---|
| 2024 | $7,867 +12.7% | $401,900 +16% |
| 2023 | $6,981 | $346,500 +11% |
| 2022 | -- | $312,200 +13% |
Find assessor info on the county website
Neighborhood: Waunona
Nearby schools
GreatSchools rating
- 2/10Glendale Elementary SchoolGrades: PK-5Distance: 2.2 mi
- 5/10Sennett Middle SchoolGrades: 6-8Distance: 1.9 mi
- 6/10Lafollette High SchoolGrades: 9-12Distance: 2 mi
Schools provided by the listing agent
- Elementary: Henderson
- Middle: Sennett
- High: Lafollette
- District: Madison
Source: WIREX MLS. This data may not be complete. We recommend contacting the local school district to confirm school assignments for this home.

Get pre-qualified for a loan
At Zillow Home Loans, we can pre-qualify you in as little as 5 minutes with no impact to your credit score.An equal housing lender. NMLS #10287.
Sell for more on Zillow
Get a free Zillow Showcase℠ listing and you could sell for .
$506,400
2% more+ $10,128
With Zillow Showcase(estimated)
$516,528