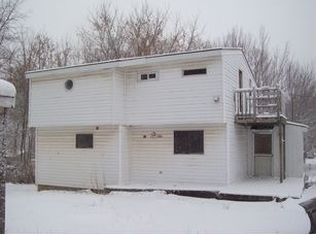Gorgeous country home secluded by trees and fields. This ranch offers great woodwork detail through the rustic maple hardwood floors, the black walnut countertops, the hickory wood kitchen cabinets and lastly the tongue and grove pine walls and ceilings. The cathedral style ceiling opens up to an office/loft area on 2nd floor. Additional 1500sqft in the lower level walkout basement w/living space includes more bdrms and a full bath. The home is nicely landscaped with an above ground pool & 67 x 21 outbuilding for storage. Experience the great colors of autumn when visiting this unique home!
This property is off market, which means it's not currently listed for sale or rent on Zillow. This may be different from what's available on other websites or public sources.
