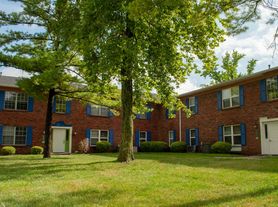Find your next perfect rental home in a serene, established Eastside neighborhood! This inviting 3 Bedroom, 1 Bathroom single-family house is located on a quiet cul-de-sac in the Shangri-La/Arlington Woods area, offering a tranquil setting with the convenience of city access. Home Features: 3 Bedrooms / 1 Bathroom: A great layout providing ample space for roommates, a small family, or a home office. Cul-de-Sac Location: Situated on a dead-end street, you'll benefit from minimal traffic and a quieter, safer environment. Central Air Conditioning: Stay perfectly cool and comfortable throughout the hot Indiana summers. Private Yard: Enjoy a cozy backyard space, perfect for outdoor activities or unwinding after a long day. Neighborhood Highlights: Easy Commuting: Located just a short drive from I-70 and US 37, offering excellent accessibility for easy commutes across Indianapolis. Downtown and Broad Ripple are easily reachable. Parks Nearby: You'll have convenient access to local green spaces, allowing for easy trips to nearby parks for exercise or relaxation. Local Amenities: Basic shopping, grocery stores, and dining options are all within a short driving distance. If you are looking for a practical, comfortable home with the major benefit of a secluded location and central cooling, this is the one for you!
House for rent
$1,225/mo
5313 E 33rd St, Indianapolis, IN 46218
3beds
925sqft
Price may not include required fees and charges.
Singlefamily
Available now
-- Pets
Central air
In unit laundry
None parking
Forced air
What's special
Central air conditioningQuiet cul-de-sacPrivate yard
- 97 days |
- -- |
- -- |
Travel times
Zillow can help you save for your dream home
With a 6% savings match, a first-time homebuyer savings account is designed to help you reach your down payment goals faster.
Offer exclusive to Foyer+; Terms apply. Details on landing page.
Facts & features
Interior
Bedrooms & bathrooms
- Bedrooms: 3
- Bathrooms: 1
- Full bathrooms: 1
Heating
- Forced Air
Cooling
- Central Air
Appliances
- Included: Dryer, Oven, Refrigerator, Washer
- Laundry: In Unit, Main Level
Features
- Eat-in Kitchen
Interior area
- Total interior livable area: 925 sqft
Property
Parking
- Parking features: Contact manager
- Details: Contact manager
Features
- Stories: 1
- Exterior features: Contact manager
Details
- Parcel number: 490722120019000701
Construction
Type & style
- Home type: SingleFamily
- Property subtype: SingleFamily
Condition
- Year built: 1958
Community & HOA
Location
- Region: Indianapolis
Financial & listing details
- Lease term: 12 Months
Price history
| Date | Event | Price |
|---|---|---|
| 10/22/2025 | Price change | $1,225-5.8%$1/sqft |
Source: MIBOR as distributed by MLS GRID #22051903 | ||
| 7/21/2025 | Listed for rent | $1,300+13%$1/sqft |
Source: MIBOR as distributed by MLS GRID #22051903 | ||
| 8/27/2023 | Listing removed | -- |
Source: MIBOR as distributed by MLS GRID #21936449 | ||
| 8/7/2023 | Listed for rent | $1,150+15.1%$1/sqft |
Source: MIBOR as distributed by MLS GRID #21936449 | ||
| 7/27/2022 | Listing removed | -- |
Source: Zillow Rental Network Premium | ||

