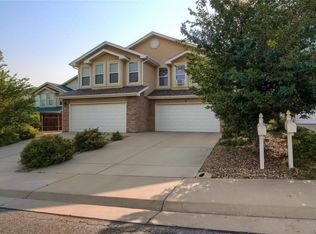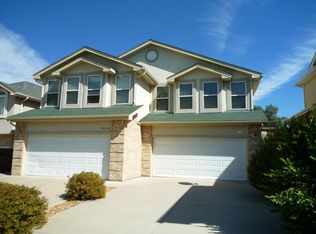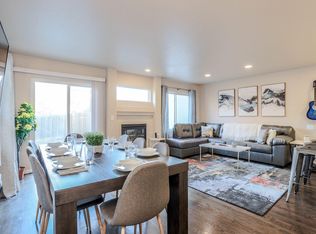Beautiful Berkeley Townhome with Updates Galore! Hardwoods, designer paint colors & large windows anchor the light-filled, open floor plan. Thoughtful layout includes 3 beds & 2 baths up, great entertaining spaces, fireplace & powder bath on main, fin'd basement w/family room, full bath & laundry, and attached 2-car garage. Remodeled kitchen opens to the living/dining areas & back patio & offers eat-at bar, pantry closet, refinished cabs, new fixtures. Updated baths throughout. Newer hardwood stairs & upper landing lead to bedrooms (all w/mountain views), including the generous master suite, which has a huge walk-in closet & remodeled spa-like master bath. Enjoy summer parties in the inviting back yard or host friends for the big game in the basement family room. Other updates include new roof, garage door & washer; newer light fixtures, ceiling fans, hardware throughout. Quiet location yet minutes to the Tennyson, West Highland & LoHi action. Easy access to downtown, DIA & mountains!
This property is off market, which means it's not currently listed for sale or rent on Zillow. This may be different from what's available on other websites or public sources.


