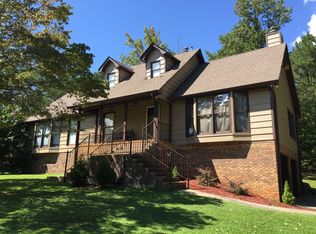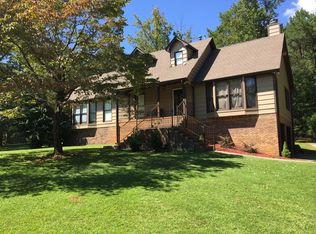Sold for $290,000 on 03/28/25
$290,000
5312 S Shades Crest Rd, Bessemer, AL 35022
3beds
1,578sqft
Single Family Residence
Built in 1981
0.51 Acres Lot
$294,900 Zestimate®
$184/sqft
$1,882 Estimated rent
Home value
$294,900
$227,000 - $383,000
$1,882/mo
Zestimate® history
Loading...
Owner options
Explore your selling options
What's special
Craving some elbow room away from the bustling chaos of those crammed subdivisions in the Helena School District? Well, your wish is granted with this Helena Haven! This charming 1.5-story, three-bedroom, 2.5-bath sits off South Shades Crest, boasting a MASSIVE fenced-in kid-worthy paradise in the backyard, bursting with adventure! The gathering areas bring easy activity with the open floor plan combining the kitchen and family room. Check off your wish list with solid surface counter tops, island with bar stool seating, Santa approved fireplace, and a main level primary suite. The upper level kids zone has split bedrooms with brag-able closet space. Photo Gallery coming soon. Showings start MARCH 7TH! Note: This home is confirmed Helena Schools. Documentation attached in listing documents..
Zillow last checked: 8 hours ago
Listing updated: March 31, 2025 at 08:10am
Listed by:
Bobby Harrelson 205-417-3441,
Real Broker LLC
Bought with:
Derrick Oursler
Keller Williams Realty Hoover
Source: GALMLS,MLS#: 21410408
Facts & features
Interior
Bedrooms & bathrooms
- Bedrooms: 3
- Bathrooms: 3
- Full bathrooms: 2
- 1/2 bathrooms: 1
Primary bedroom
- Level: First
Bedroom 1
- Level: Second
Bedroom 2
- Level: Second
Primary bathroom
- Level: First
Bathroom 1
- Level: First
Family room
- Level: First
Kitchen
- Features: Breakfast Bar, Eat-in Kitchen, Kitchen Island
- Level: First
Basement
- Area: 0
Heating
- Central, Electric, Natural Gas, Heat Pump
Cooling
- Central Air, Electric
Appliances
- Included: Dishwasher, Microwave, Electric Oven, Self Cleaning Oven, Refrigerator, Stove-Electric, Electric Water Heater, Gas Water Heater
- Laundry: Electric Dryer Hookup, In Garage, Washer Hookup, Main Level, Garage Area, Laundry (ROOM), Yes
Features
- Recessed Lighting, Crown Molding, Smooth Ceilings, Linen Closet, Shared Bath, Tub/Shower Combo, Walk-In Closet(s)
- Flooring: Carpet, Hardwood, Tile
- Basement: Crawl Space
- Attic: Walk-In,Yes
- Number of fireplaces: 1
- Fireplace features: Masonry, Den, Wood Burning
Interior area
- Total interior livable area: 1,578 sqft
- Finished area above ground: 1,578
- Finished area below ground: 0
Property
Parking
- Total spaces: 4
- Parking features: Driveway, Garage Faces Front
- Garage spaces: 2
- Carport spaces: 2
- Covered spaces: 4
- Has uncovered spaces: Yes
Features
- Levels: One and One Half
- Stories: 1
- Patio & porch: Porch, Covered (DECK), Deck
- Pool features: None
- Fencing: Fenced
- Has view: Yes
- View description: None
- Waterfront features: No
Lot
- Size: 0.51 Acres
- Features: Few Trees
Details
- Parcel number: 128280000022.004
- Special conditions: N/A
Construction
Type & style
- Home type: SingleFamily
- Property subtype: Single Family Residence
Materials
- Vinyl Siding
Condition
- Year built: 1981
Utilities & green energy
- Sewer: Septic Tank
- Water: Public
Community & neighborhood
Location
- Region: Bessemer
- Subdivision: South Shades Crest
Price history
| Date | Event | Price |
|---|---|---|
| 3/28/2025 | Sold | $290,000+3.6%$184/sqft |
Source: | ||
| 3/10/2025 | Contingent | $279,900$177/sqft |
Source: | ||
| 3/7/2025 | Listed for sale | $279,900+64.6%$177/sqft |
Source: | ||
| 2/16/2016 | Sold | $170,000-54.3%$108/sqft |
Source: | ||
| 8/3/2015 | Sold | $372,000+321.8%$236/sqft |
Source: Agent Provided Report a problem | ||
Public tax history
| Year | Property taxes | Tax assessment |
|---|---|---|
| 2025 | $846 +1.2% | $20,160 +1.1% |
| 2024 | $836 +8.4% | $19,940 +8% |
| 2023 | $771 +7.2% | $18,460 +6.8% |
Find assessor info on the county website
Neighborhood: 35022
Nearby schools
GreatSchools rating
- 10/10Helena Intermediate SchoolGrades: 3-5Distance: 6.1 mi
- 7/10Helena Middle SchoolGrades: 6-8Distance: 5.5 mi
- 7/10Helena High SchoolGrades: 9-12Distance: 5.8 mi
Schools provided by the listing agent
- Elementary: Helena
- Middle: Helena
- High: Helena
Source: GALMLS. This data may not be complete. We recommend contacting the local school district to confirm school assignments for this home.
Get a cash offer in 3 minutes
Find out how much your home could sell for in as little as 3 minutes with a no-obligation cash offer.
Estimated market value
$294,900
Get a cash offer in 3 minutes
Find out how much your home could sell for in as little as 3 minutes with a no-obligation cash offer.
Estimated market value
$294,900

