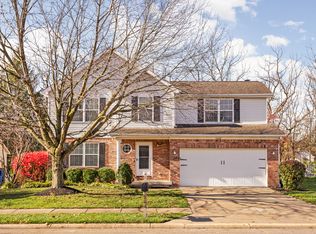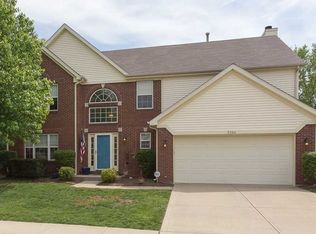Sold
$464,000
5312 Rippling Brook Way, Carmel, IN 46033
4beds
2,624sqft
Residential, Single Family Residence
Built in 1999
0.34 Acres Lot
$470,300 Zestimate®
$177/sqft
$2,693 Estimated rent
Home value
$470,300
$442,000 - $499,000
$2,693/mo
Zestimate® history
Loading...
Owner options
Explore your selling options
What's special
Beautifully Maintained + Turn Key 4 Bedroom + Over $100k in Owner Upgrades (featuring Master Closet/ Office Renovation) + Great Backyard + Carmel Schools = Perfection. Welcome home to a true Carmel win - 4 bed, 2.5 bath, 2600 sqft. Home sits on a generous corner lot in the well loved Spring Creek neighborhood. Home features a smart open floorplan, 2-story foyer with abounding sunlight, and true natural hardwood flooring (throughout main, staircase & upstairs hall. All 4 bedrooms up - and wait until you see the HUGE remodeled Master Closet / Office with custom built-ins, desk and windows...Wow!! Main Level has Gas Fireplace, 2 dining spaces, 2 living room spaces, dedicated laundry room (Washer and Dryer to remain with home). Home has a great backyard that is large, flat, green & fully fenced. Enjoy the lifestyle Carmel has to offer: Carmel parks, parade, festivals, live music, farmers market, dining, shopping and miles of trails. Easily turn out of the neighborhood onto Hazel Dell for grocery, school, Carmel Parks, bike paths all the way to city center, coffee shops, doctors. This home is the perfect spot to feel both tucked away and a part of something vibrant. Welcome Home to Spring Creek!
Zillow last checked: 8 hours ago
Listing updated: May 29, 2025 at 10:18am
Listing Provided by:
Nicole Yunker 317-431-9909,
Berkshire Hathaway Home
Bought with:
Hilda Ellis
Berkshire Hathaway Home
Source: MIBOR as distributed by MLS GRID,MLS#: 22030773
Facts & features
Interior
Bedrooms & bathrooms
- Bedrooms: 4
- Bathrooms: 3
- Full bathrooms: 2
- 1/2 bathrooms: 1
- Main level bathrooms: 1
Primary bedroom
- Features: Carpet
- Level: Upper
- Area: 255 Square Feet
- Dimensions: 17x15
Bedroom 2
- Features: Carpet
- Level: Upper
- Area: 143 Square Feet
- Dimensions: 13x11
Bedroom 3
- Features: Carpet
- Level: Upper
- Area: 132 Square Feet
- Dimensions: 12x11
Bedroom 4
- Features: Carpet
- Level: Upper
- Area: 143 Square Feet
- Dimensions: 13x11
Breakfast room
- Features: Hardwood
- Level: Main
- Area: 77 Square Feet
- Dimensions: 11x07
Dining room
- Features: Hardwood
- Level: Main
- Area: 132 Square Feet
- Dimensions: 12x11
Family room
- Features: Hardwood
- Level: Main
- Area: 192 Square Feet
- Dimensions: 16x12
Kitchen
- Features: Tile-Ceramic
- Level: Main
- Area: 143 Square Feet
- Dimensions: 13x11
Laundry
- Features: Laminate
- Level: Main
- Area: 48 Square Feet
- Dimensions: 8x6
Living room
- Features: Hardwood
- Level: Main
- Area: 169 Square Feet
- Dimensions: 13x13
Heating
- Forced Air, Natural Gas
Appliances
- Included: Dishwasher, Disposal, Gas Water Heater, MicroHood, Electric Oven, Refrigerator, Water Softener Owned
- Laundry: Main Level
Features
- Attic Access, Breakfast Bar, Tray Ceiling(s), Vaulted Ceiling(s), Entrance Foyer, Hardwood Floors, High Speed Internet, Eat-in Kitchen, Pantry, Walk-In Closet(s)
- Flooring: Hardwood
- Windows: Windows Vinyl, Wood Work Painted
- Has basement: No
- Attic: Access Only
Interior area
- Total structure area: 2,624
- Total interior livable area: 2,624 sqft
Property
Parking
- Total spaces: 2
- Parking features: Attached
- Attached garage spaces: 2
- Details: Garage Parking Other(Keyless Entry)
Features
- Levels: Two
- Stories: 2
- Patio & porch: Patio, Covered
- Fencing: Fenced,Fence Full Rear
Lot
- Size: 0.34 Acres
- Features: Corner Lot, Sidewalks, Trees-Small (Under 20 Ft)
Details
- Parcel number: 291022001011000018
- Horse amenities: None
Construction
Type & style
- Home type: SingleFamily
- Architectural style: Traditional
- Property subtype: Residential, Single Family Residence
Materials
- Brick, Vinyl Siding
- Foundation: Slab
Condition
- New construction: No
- Year built: 1999
Utilities & green energy
- Water: Municipal/City
Community & neighborhood
Location
- Region: Carmel
- Subdivision: Spring Creek
HOA & financial
HOA
- Has HOA: Yes
- HOA fee: $465 annually
- Services included: Entrance Common, Insurance, Maintenance, ParkPlayground, Management, Snow Removal
- Association phone: 317-253-1401
Price history
| Date | Event | Price |
|---|---|---|
| 5/27/2025 | Sold | $464,000-0.2%$177/sqft |
Source: | ||
| 4/26/2025 | Pending sale | $465,000$177/sqft |
Source: | ||
| 4/23/2025 | Listed for sale | $465,000+63.2%$177/sqft |
Source: | ||
| 4/13/2018 | Sold | $285,000$109/sqft |
Source: | ||
| 2/19/2018 | Pending sale | $285,000$109/sqft |
Source: Indy Metro Northeast #21546397 Report a problem | ||
Public tax history
| Year | Property taxes | Tax assessment |
|---|---|---|
| 2024 | $3,441 +6.8% | $359,500 +8.1% |
| 2023 | $3,223 +17.7% | $332,500 +14.7% |
| 2022 | $2,737 0% | $290,000 +14.7% |
Find assessor info on the county website
Neighborhood: 46033
Nearby schools
GreatSchools rating
- 8/10Cherry Tree Elementary SchoolGrades: PK-5Distance: 0.4 mi
- 8/10Clay Middle SchoolGrades: 6-8Distance: 1.7 mi
- 10/10Carmel High SchoolGrades: 9-12Distance: 3 mi
Schools provided by the listing agent
- Elementary: Cherry Tree Elementary School
- Middle: Clay Middle School
Source: MIBOR as distributed by MLS GRID. This data may not be complete. We recommend contacting the local school district to confirm school assignments for this home.
Get a cash offer in 3 minutes
Find out how much your home could sell for in as little as 3 minutes with a no-obligation cash offer.
Estimated market value$470,300
Get a cash offer in 3 minutes
Find out how much your home could sell for in as little as 3 minutes with a no-obligation cash offer.
Estimated market value
$470,300

