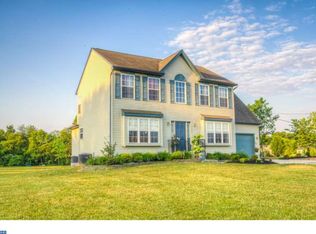This home is picture perfect from HGTV. Love that FARMHOUSE look in rural setting of Franklin Twp. Peaceful and serene is the setting of this beautiful home situated on over an acre of open land. Enter into your welcoming foyer w/gorgeous hardwood floors and new chandelier. To the right walk into your French doors to your dining room. Next Fall in love with this UPDATED kitchen which includes country farm sink, tile back splash, new light fixtures, quartz counter tops recessed lighting, stainless steel appliances and island/bar area. Large 25X12 living/family room w/gas fireplace giving you plenty of space to gather with your family & friends. Beautiful 21X16 Sunroom w/vaulted ceilings and plenty of windows bringing in the natural sunlight. Off to your Sunroom is a trex deck overlooking the manicured yard which will stay green all year long with your in-ground sprinkler system. Main floor also includes full updated bath along with laundry room w/tile flooring and shelving for laundry needs. Spacious Master bedroom with a walk-in closet and full master bath. Two additional bedrooms and another UPDATED full bath complete the upper level. Basement is unfinished allowing for the new owner's creativity to take over. French drain system, and sump pump keeps it dry. Belco doors provide easy access from the outside in to the basement, maximizing it's storage and usage potential. Perfect time to enjoy those summer BBQ's or just relax on your Trex deck and paver patio. BRAND New Shed (March 2019) for all your lawn and outside tools. There is also an exterior french drainage system which diverts water underground to the far corners of the property. Two car attached garage with inside access. Electric garage doors allow easy parking in addition to the over-sized driveway. Electrical service is wired for a backup generator in case of emergency. Invisible fence is around the perimeter of the property. Well pump (1 Year) with warranty along with well pressure tank. This home has so much to offer. Don't miss the chance to view this Beauty. Make your appointment today and start unpacking.
This property is off market, which means it's not currently listed for sale or rent on Zillow. This may be different from what's available on other websites or public sources.
