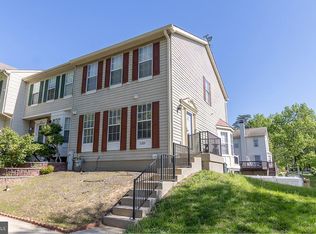Sold for $345,000 on 03/21/25
$345,000
5312 Kelmscot Rd, Baltimore, MD 21237
3beds
1,360sqft
Townhouse
Built in 1994
2,580 Square Feet Lot
$340,700 Zestimate®
$254/sqft
$2,718 Estimated rent
Home value
$340,700
$313,000 - $371,000
$2,718/mo
Zestimate® history
Loading...
Owner options
Explore your selling options
What's special
*** Back on the market. Buyer has a cold feet. Stunning townhouse.
Zillow last checked: 8 hours ago
Listing updated: March 21, 2025 at 11:54am
Listed by:
Babatunde Ojajuni 240-603-6233,
Primetime Realty, LLC
Bought with:
Nancy Hulsman, 79849
Coldwell Banker Realty
Source: Bright MLS,MLS#: MDBC2109868
Facts & features
Interior
Bedrooms & bathrooms
- Bedrooms: 3
- Bathrooms: 4
- Full bathrooms: 3
- 1/2 bathrooms: 1
- Main level bathrooms: 1
Primary bedroom
- Features: Ceiling Fan(s), Flooring - Carpet
- Level: Upper
- Area: 221 Square Feet
- Dimensions: 17 x 13
Bedroom 2
- Features: Ceiling Fan(s), Flooring - Carpet
- Level: Upper
- Area: 221 Square Feet
- Dimensions: 17 x 13
Bedroom 3
- Features: Flooring - Carpet
- Level: Lower
- Area: 285 Square Feet
- Dimensions: 19 x 15
Primary bathroom
- Features: Attached Bathroom, Flooring - Other
- Level: Upper
Bathroom 2
- Features: Flooring - Tile/Brick
- Level: Upper
Bathroom 3
- Level: Lower
Dining room
- Features: Flooring - Renewable
- Level: Main
- Area: 117 Square Feet
- Dimensions: 13 x 9
Half bath
- Features: Flooring - Tile/Brick
- Level: Main
Kitchen
- Features: Granite Counters, Double Sink, Flooring - Tile/Brick, Eat-in Kitchen
- Level: Main
- Area: 132 Square Feet
- Dimensions: 12 x 11
Living room
- Features: Fireplace - Wood Burning, Flooring - Renewable
- Level: Main
- Area: 228 Square Feet
- Dimensions: 19 x 12
Heating
- Hot Water, Natural Gas
Cooling
- Central Air, Electric
Appliances
- Included: Microwave, Dishwasher, Dryer, Exhaust Fan, Ice Maker, Oven/Range - Gas, Refrigerator, Stainless Steel Appliance(s), Washer, Water Heater, Gas Water Heater
Features
- Flooring: Vinyl, Carpet, Ceramic Tile
- Doors: Storm Door(s)
- Windows: Double Pane Windows, Energy Efficient
- Basement: Full,Finished,Interior Entry,Sump Pump,Water Proofing System,Windows
- Number of fireplaces: 1
- Fireplace features: Mantel(s), Glass Doors
Interior area
- Total structure area: 1,590
- Total interior livable area: 1,360 sqft
- Finished area above ground: 1,360
Property
Parking
- Parking features: On Street, Parking Lot
- Has uncovered spaces: Yes
Accessibility
- Accessibility features: 2+ Access Exits
Features
- Levels: Three
- Stories: 3
- Patio & porch: Deck
- Exterior features: Flood Lights
- Pool features: None
- Fencing: Back Yard,Wood
Lot
- Size: 2,580 sqft
Details
- Additional structures: Above Grade
- Parcel number: 04142200010330
- Zoning: RES
- Special conditions: Standard
Construction
Type & style
- Home type: Townhouse
- Architectural style: Traditional
- Property subtype: Townhouse
Materials
- Vinyl Siding
- Foundation: Slab
- Roof: Architectural Shingle
Condition
- New construction: No
- Year built: 1994
Utilities & green energy
- Sewer: Public Sewer
- Water: Public
- Utilities for property: Cable Connected, Natural Gas Available, Electricity Available
Community & neighborhood
Location
- Region: Baltimore
- Subdivision: Castle Stone At White Marsh
HOA & financial
HOA
- Has HOA: Yes
- HOA fee: $250 annually
- Services included: Common Area Maintenance, Road Maintenance, Snow Removal
Other
Other facts
- Listing agreement: Exclusive Right To Sell
- Listing terms: Cash,Conventional,FHA
- Ownership: Fee Simple
Price history
| Date | Event | Price |
|---|---|---|
| 3/21/2025 | Sold | $345,000-1.4%$254/sqft |
Source: | ||
| 2/19/2025 | Contingent | $350,000$257/sqft |
Source: | ||
| 2/14/2025 | Listed for sale | $350,000$257/sqft |
Source: | ||
| 1/28/2025 | Contingent | $350,000$257/sqft |
Source: | ||
| 12/19/2024 | Listed for sale | $350,000$257/sqft |
Source: | ||
Public tax history
| Year | Property taxes | Tax assessment |
|---|---|---|
| 2025 | $4,183 +38.7% | $273,033 +9.8% |
| 2024 | $3,015 +10.8% | $248,767 +10.8% |
| 2023 | $2,721 +1.6% | $224,500 |
Find assessor info on the county website
Neighborhood: 21237
Nearby schools
GreatSchools rating
- 6/10Vincent Farm Elementary SchoolGrades: PK-5Distance: 3.1 mi
- 4/10Golden Ring Middle SchoolGrades: 6-8Distance: 2.4 mi
- 2/10Overlea High & Academy Of FinanceGrades: 9-12Distance: 2.4 mi
Schools provided by the listing agent
- High: Overlea High & Academy Of Finance
- District: Baltimore County Public Schools
Source: Bright MLS. This data may not be complete. We recommend contacting the local school district to confirm school assignments for this home.

Get pre-qualified for a loan
At Zillow Home Loans, we can pre-qualify you in as little as 5 minutes with no impact to your credit score.An equal housing lender. NMLS #10287.
Sell for more on Zillow
Get a free Zillow Showcase℠ listing and you could sell for .
$340,700
2% more+ $6,814
With Zillow Showcase(estimated)
$347,514