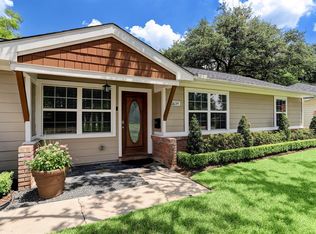Owner/Agent. Previously leased to two different families over 14 years, now ready for someone else to enjoy it. Stunning, sophisticated, & beautiful home nestled in the corner of 4 freestanding homes in a quiet gated enclave. Dramatic 3 story, living room flows elegantly into the dining room & kitchen w/large granite island w/gas cooktop, double ovens, knotty alder cabinets, breakfast area & wet bar, & surround sound. Beautiful custom iron railings lead to the walkway overlooking 1st floor living room w/gates at the bottom/top. 2nd floor: large primary suite w/a sitting area, 2 walk-in closets, separate sinks, jetted tub & walk-in shower; 2 secondary bedrooms set apart from the primary suite, w/Jack & Jill bathroom, separate sinks, & walk-in closets. Spacious private suite on 3rd floor is ideal for older kids, guests, or media/game room, includes surround sound. Quiet backyard patio great for grilling & relaxing. Close to restaurants, grocery stores, shopping, entertainment & schools.
Copyright notice - Data provided by HAR.com 2022 - All information provided should be independently verified.
House for rent
$4,500/mo
5312 Fayette St, Houston, TX 77056
4beds
3,373sqft
Price is base rent and doesn't include required fees.
Singlefamily
Available now
-- Pets
Electric, zoned, ceiling fan
Common area laundry
2 Attached garage spaces parking
Natural gas, zoned, fireplace
What's special
Quiet gated enclaveQuiet backyard patioCustom iron railingsLarge granite islandWet barJetted tubKnotty alder cabinets
- 47 days
- on Zillow |
- -- |
- -- |
Travel times
Facts & features
Interior
Bedrooms & bathrooms
- Bedrooms: 4
- Bathrooms: 4
- Full bathrooms: 3
- 1/2 bathrooms: 1
Heating
- Natural Gas, Zoned, Fireplace
Cooling
- Electric, Zoned, Ceiling Fan
Appliances
- Included: Dishwasher, Disposal, Double Oven, Dryer, Microwave, Refrigerator, Stove, Washer
- Laundry: Common Area, Electric Dryer Hookup, In Unit, Washer Hookup
Features
- All Bedrooms Up, Balcony, Ceiling Fan(s), Crown Molding, En-Suite Bath, High Ceilings, Open Ceiling, Prewired for Alarm System, Primary Bed - 2nd Floor, Sitting Area, Storage, Walk-In Closet(s), Wet Bar, Wired for Sound
- Flooring: Carpet, Slate, Tile
- Has fireplace: Yes
Interior area
- Total interior livable area: 3,373 sqft
Property
Parking
- Total spaces: 2
- Parking features: Attached, Covered
- Has attached garage: Yes
- Details: Contact manager
Features
- Stories: 3
- Exterior features: All Bedrooms Up, Architecture Style: Traditional, Attached, Back Yard, Balcony, Common Area, Crown Molding, Electric Dryer Hookup, Electric Gate, En-Suite Bath, Floor Covering: Brick, Flooring: Brick, Flooring: Slate, Garage Door Opener, Gas Log, Heating system: Zoned, Heating: Gas, High Ceilings, Lot Features: Back Yard, Patio Lot, Subdivided, Open Ceiling, Paid Patrol, Patio Lot, Patio/Deck, Prewired for Alarm System, Primary Bed - 2nd Floor, Sitting Area, Storage, Subdivided, Trash, Trash Pick Up, View Type: West, Walk-In Closet(s), Washer Hookup, Wet Bar, Window Coverings, Wired for Sound
Details
- Parcel number: 0770870010011
Construction
Type & style
- Home type: SingleFamily
- Property subtype: SingleFamily
Condition
- Year built: 1999
Community & HOA
Community
- Security: Security System
Location
- Region: Houston
Financial & listing details
- Lease term: Long Term
Price history
| Date | Event | Price |
|---|---|---|
| 5/5/2025 | Price change | $4,500-8.2%$1/sqft |
Source: | ||
| 3/24/2025 | Listed for rent | $4,900+2.1%$1/sqft |
Source: | ||
| 5/29/2023 | Listing removed | -- |
Source: | ||
| 5/13/2023 | Listed for rent | $4,800$1/sqft |
Source: | ||
| 12/20/2011 | Listing removed | $499,900$148/sqft |
Source: Page-Pryde Properties #29719749 | ||
![[object Object]](https://photos.zillowstatic.com/fp/d0712a3638fe157b05cf133dd23b00f1-p_i.jpg)
