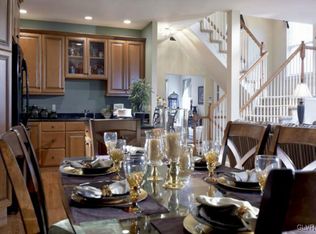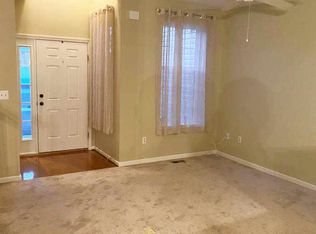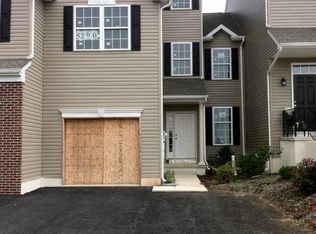Priced to sell - Like NEW, Brittany Model Luxury Town-home equipped with all the bells & whistles! Owners selections are modern/traditional w/ espresso stained Hardwood floors in entry, LR & DR. Open concept DR/LR w/ bay window. Kitchen fit for a chef - Espresso cabinetry w/ SS hardware, SS Appliances, Granite Counters & Two Pantries for storage. Level also offers 1/2 bath tucked away in enclave. Second Floor boasts a Master en-suite w/walk-in closet & bay windows. Two additional generous size BR's w/double closets & a full guest bath. Lower Level is finished (adding 250 sqft) w/ Plank faux wood Tiles, full size windows & sliding door leading you to a beautiful w/o paver patio. Over-sized Garage w/transmitter + room for 4 cars on the over-sized driveway. Outstanding design with stylish finishes will make this town-home your first choice in Spring Ridge Crossings. Convenient to major roads, Lehigh Valley Hospital, Air Products & located within East Penn School District.
This property is off market, which means it's not currently listed for sale or rent on Zillow. This may be different from what's available on other websites or public sources.


