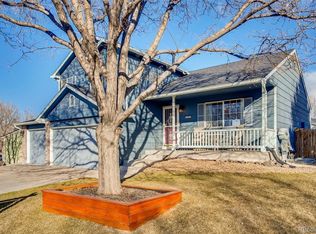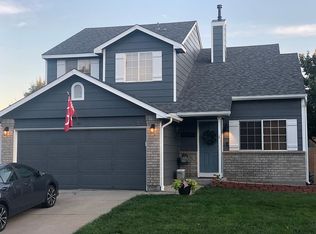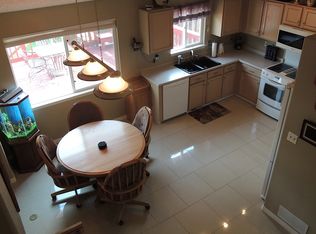Welcome Home!! Spectacular ranch home located close to everything that Thornton has to offer. This spacious home's exterior features professional landscaping with an oversized custom front deck and a private backyard oasis perfect for entertaining and relaxing. The interior features an inviting open floor plan updated from top to bottom, custom gourmet kitchen, new flooring, new windows, custom entertainment center, new paint, and a master bedroom retreat featuring an updated master bathroom. The finished basement offers an additional entertainment area and bedroom perfect for guests or a home office. Pride of homeownership shines throughout. This is the one! Come see it today.
This property is off market, which means it's not currently listed for sale or rent on Zillow. This may be different from what's available on other websites or public sources.


