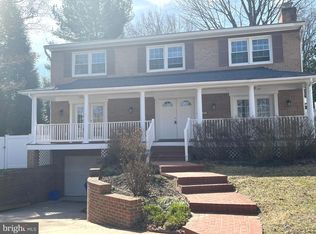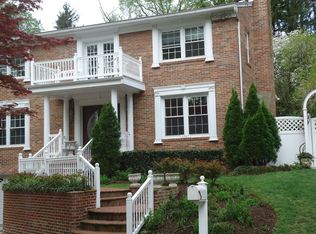This lovely 4BR/4BA house will make the perfect home. Enjoy the wonderful deck off of DR & tree top views from the balcony on the second floor. Can't beat the location, easy access to NIH, shopping and downtown Bethesda/DC! Plenty of room for any type of renter. Don't miss out on this great listing! Available 8/1/18.
This property is off market, which means it's not currently listed for sale or rent on Zillow. This may be different from what's available on other websites or public sources.


