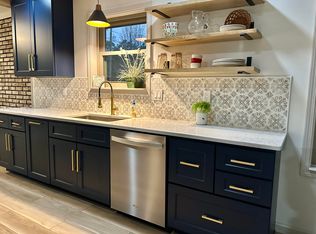Sold for $534,000
$534,000
5312 Constitution Rd, Crestview, FL 32539
4beds
3,101sqft
Single Family Residence
Built in 1996
0.93 Acres Lot
$530,800 Zestimate®
$172/sqft
$2,562 Estimated rent
Home value
$530,800
$488,000 - $573,000
$2,562/mo
Zestimate® history
Loading...
Owner options
Explore your selling options
What's special
Beautifully renovated home on 1 acre! This stunning property features is brand new from top to bottom. New kitchen cabinets with quartz countertops. New stainless-steel appliances. Formal Dining area and spacious living area with all LVP flooring and a cozy fireplace. Gorgeous wooden ceiling. The master suite offers a luxurious en-suite bathroom with a tiled walk-in shower. Enjoy outdoor living with a large patio and endless yard space. Upgrades include new HVAC, new paint, new flooring, new roof, all new lighting, and new cabinetry and countertops . Conveniently located near shopping and dining, this home offers modern comfort in a serene setting.
Zillow last checked: 8 hours ago
Listing updated: May 08, 2025 at 08:33am
Listed by:
Kimberlie B Griggs 850-598-0036,
The Property Group 850 Inc
Bought with:
Leigh Ann Chessher, 528746
The Property Group 850 Inc
Source: ECAOR,MLS#: 971370 Originating MLS: Emerald Coast
Originating MLS: Emerald Coast
Facts & features
Interior
Bedrooms & bathrooms
- Bedrooms: 4
- Bathrooms: 3
- Full bathrooms: 2
- 1/2 bathrooms: 1
Primary bedroom
- Features: MBed First Floor
- Level: First
Bedroom
- Level: First
Primary bathroom
- Features: Double Vanity, MBath Shower Only, MBath Tile
Bathroom
- Level: First
Bathroom 1
- Level: First
Kitchen
- Level: First
Living room
- Level: First
Heating
- Electric
Cooling
- AC - 2 or More, Electric, Ridge Vent
Appliances
- Included: Dishwasher, Microwave, Electric Range, Electric Water Heater
- Laundry: Washer/Dryer Hookup
Features
- Cathedral Ceiling(s), Newly Painted, Split Bedroom, Woodwork Painted, Bedroom, Bonus Room, Breakfast Room, Dining Room, Entrance Foyer, Full Bathroom, Half Bathroom, Kitchen, Living Room, Master Bathroom, Master Bedroom, Sun Room
- Flooring: Tile, Carpet
- Windows: Window Treatmnt None
- Has fireplace: Yes
- Fireplace features: Fireplace, Gas
- Common walls with other units/homes: No Common Walls
Interior area
- Total structure area: 3,101
- Total interior livable area: 3,101 sqft
Property
Parking
- Total spaces: 4
- Parking features: Garage, Attached, Other, Garage Door Opener
- Attached garage spaces: 2
- Has uncovered spaces: Yes
Features
- Stories: 2
- Pool features: None, In Ground
- Fencing: Privacy
Lot
- Size: 0.93 Acres
- Dimensions: 179 x 164
- Features: Interior Lot, Level
Details
- Additional structures: Workshop
- Parcel number: 153N23000000600190
- Zoning description: County,Resid Single Family
Construction
Type & style
- Home type: SingleFamily
- Architectural style: Traditional
- Property subtype: Single Family Residence
Materials
- Brick, Frame
- Foundation: Slab
- Roof: Roof Dimensional Shg
Condition
- Construction Complete
- Year built: 1996
Utilities & green energy
- Sewer: Septic Tank
- Water: Community Water
- Utilities for property: Electricity Connected, Phone Connected, Cable Connected
Community & neighborhood
Security
- Security features: Smoke Detector(s)
Location
- Region: Crestview
- Subdivision: Metes & Bounds
Other
Other facts
- Listing terms: Conventional,FHA,RHS,VA Loan
- Road surface type: Paved
Price history
| Date | Event | Price |
|---|---|---|
| 5/8/2025 | Sold | $534,000-2.9%$172/sqft |
Source: | ||
| 4/10/2025 | Pending sale | $549,900$177/sqft |
Source: | ||
| 4/5/2025 | Listed for sale | $549,900+120%$177/sqft |
Source: | ||
| 12/13/2024 | Sold | $250,000$81/sqft |
Source: | ||
| 11/18/2024 | Pending sale | $250,000$81/sqft |
Source: | ||
Public tax history
| Year | Property taxes | Tax assessment |
|---|---|---|
| 2024 | $2,797 +0.2% | $312,940 -5.5% |
| 2023 | $2,792 +5.4% | $331,018 +5.2% |
| 2022 | $2,649 +13.2% | $314,635 +22% |
Find assessor info on the county website
Neighborhood: 32539
Nearby schools
GreatSchools rating
- 7/10Walker Elementary SchoolGrades: PK-5Distance: 1 mi
- 8/10Davidson Middle SchoolGrades: 6-8Distance: 2.9 mi
- 4/10Crestview High SchoolGrades: 9-12Distance: 2.6 mi
Schools provided by the listing agent
- Elementary: Walker
- Middle: Davidson
- High: Crestview
Source: ECAOR. This data may not be complete. We recommend contacting the local school district to confirm school assignments for this home.
Get pre-qualified for a loan
At Zillow Home Loans, we can pre-qualify you in as little as 5 minutes with no impact to your credit score.An equal housing lender. NMLS #10287.
Sell for more on Zillow
Get a Zillow Showcase℠ listing at no additional cost and you could sell for .
$530,800
2% more+$10,616
With Zillow Showcase(estimated)$541,416
