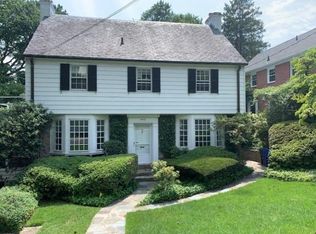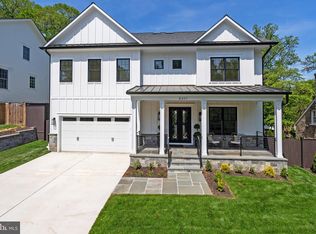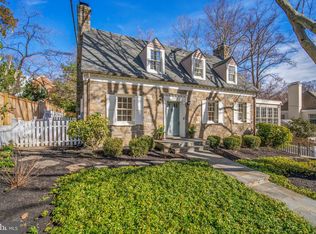Property can be shown ANYTIME with advanced notice. OPEN HOUSE this weekend is the virtual tour as posted. Charming and recently enhanced four-bedroom, three-bathroom home on a quiet street in the desirable neighborhood of Westmoreland Hills, Bethesda, MD. A fabulous circular open floor plan allows for comfortable family living and easy entertaining. A living room/dining area features large floor to ceiling windows and a double-sided wood-burning fireplace opens to the kitchen. A lovely screened-in porch off the main living area provides access to the one-car garage and opens to a large deck that extends across the entire back of the house. The updated kitchen is outfitted with all the necessary amenities, Soapstone countertops and an island for prepping and eating. A door leads you to the deck and backyard. A den or possible bedroom completes this level along with a full bathroom. The upper two levels feature four bedrooms, three with cathedral ceilings and a gracious master bedroom with a sitting room, laundry room and a light-filled full bathroom. The master bathroom has a separate shower, soaking tub and double vanities. A lower level offers a nice recreation room, lots of storage and the utility closets.The yard is in bloom and is surrounded by the beauty of the season. This home is ideally located to Westmoreland Park offering a playground, softball field, basketball court, tennis courts and access to the Capital Crescent Trail. Its location is blocks from Spring Valley Shopping Center and very easy access to DC, Bethesda and Chevy Chase.
This property is off market, which means it's not currently listed for sale or rent on Zillow. This may be different from what's available on other websites or public sources.



