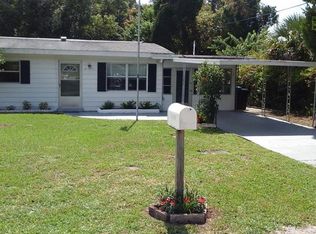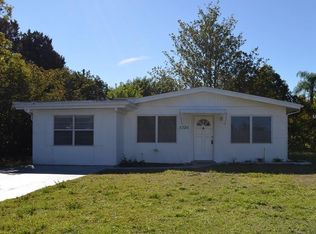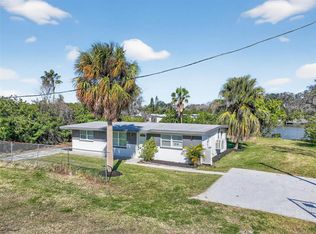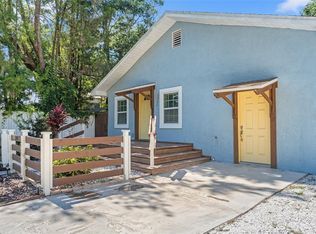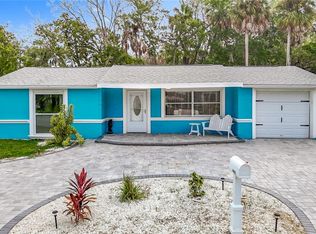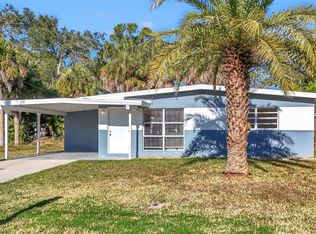Price Improvement – Motivated Seller. Now Offered at $322,000. Just got an upgrade with a new price and attractive financing incentive through a preferred lender. This completely renovated 3-bedroom, 1-bath home is truly move-in ready and offers exceptional value for a primary residence or income-producing rental. The seller is offering a rate buydown with a preferred lender, providing an interest rate as low as 5.49% (APR 5.752%) as of 01/15/2026 through List & Lock™. This seller-paid rate buydown reduces the buyer’s interest rate and monthly payment. Terms and conditions apply; buyer to verify all details. This home has been thoughtfully updated with major system improvements, including a newer roof, newer HVAC system, completely redone electrical and plumbing in 2025, a brand-new water heater (2025), and a brand-new stove (2025). Brand new Flooring the whole interior redone. These upgrades provide peace of mind and long-term value for the next owner. Inside, you will find modern finishes and a functional layout designed for today’s lifestyle. The large covered back porch offers additional living space and overlooks a spacious backyard with potential to be fenced and customized with landscaping to create a private outdoor retreat. Conveniently located on a quiet street just off Highway 19, this property offers easy access to shopping, dining, schools, and major roadways. Ideal for first-time buyers or investors seeking long-term or short-term rental opportunities. Buyer to verify zoning and rental requirements. All information is deemed reliable but not guaranteed. Buyers are encouraged to verify all details.
For sale
Price cut: $12.9K (1/28)
$322,000
5312 Berkley Rd, New Port Richey, FL 34652
3beds
1,032sqft
Est.:
Single Family Residence
Built in 1957
6,750 Square Feet Lot
$-- Zestimate®
$312/sqft
$-- HOA
What's special
Contemporary finishesMove-in-ready homeNewer roofNewer hvac
- 38 days |
- 177 |
- 8 |
Zillow last checked: 8 hours ago
Listing updated: January 28, 2026 at 03:48pm
Listing Provided by:
Kimberly Russian 813-753-7664,
COLDWELL BANKER REALTY 813-253-2444
Source: Stellar MLS,MLS#: TB8458788 Originating MLS: Suncoast Tampa
Originating MLS: Suncoast Tampa

Tour with a local agent
Facts & features
Interior
Bedrooms & bathrooms
- Bedrooms: 3
- Bathrooms: 1
- Full bathrooms: 1
Primary bedroom
- Features: Ceiling Fan(s), Built-in Closet
- Level: First
- Area: 144 Square Feet
- Dimensions: 12x12
Kitchen
- Level: First
- Area: 80 Square Feet
- Dimensions: 10x8
Living room
- Features: Ceiling Fan(s)
- Level: First
- Area: 140 Square Feet
- Dimensions: 14x10
Heating
- Central, Electric
Cooling
- Central Air
Appliances
- Included: Cooktop, Dishwasher, Disposal, Microwave, Range, Refrigerator
- Laundry: Electric Dryer Hookup, In Garage, Washer Hookup
Features
- Ceiling Fan(s), Eating Space In Kitchen, Open Floorplan, Solid Wood Cabinets, Thermostat
- Flooring: Vinyl
- Has fireplace: No
Interior area
- Total structure area: 1,562
- Total interior livable area: 1,032 sqft
Video & virtual tour
Property
Parking
- Total spaces: 1
- Parking features: Garage - Attached
- Attached garage spaces: 1
Features
- Levels: One
- Stories: 1
- Patio & porch: Front Porch
- Exterior features: None
Lot
- Size: 6,750 Square Feet
- Features: Corner Lot, FloodZone, City Lot
Details
- Parcel number: 162532012000C000010
- Zoning: MF1
- Special conditions: None
Construction
Type & style
- Home type: SingleFamily
- Property subtype: Single Family Residence
Materials
- Block
- Foundation: Block
- Roof: Shingle
Condition
- New construction: No
- Year built: 1957
Utilities & green energy
- Sewer: Public Sewer
- Water: Public
- Utilities for property: Cable Available, Electricity Available, Phone Available, Public, Water Available
Community & HOA
Community
- Subdivision: JASMIN TERRACE
HOA
- Has HOA: No
- Pet fee: $0 monthly
Location
- Region: New Port Richey
Financial & listing details
- Price per square foot: $312/sqft
- Tax assessed value: $113,261
- Annual tax amount: $2,883
- Date on market: 1/2/2026
- Cumulative days on market: 38 days
- Listing terms: Cash,Conventional,FHA,VA Loan
- Ownership: Fee Simple
- Total actual rent: 0
- Electric utility on property: Yes
- Road surface type: Asphalt
Estimated market value
Not available
Estimated sales range
Not available
Not available
Price history
Price history
| Date | Event | Price |
|---|---|---|
| 1/28/2026 | Price change | $322,000-3.9%$312/sqft |
Source: | ||
| 1/15/2026 | Price change | $334,900-4.2%$325/sqft |
Source: | ||
| 1/10/2026 | Price change | $349,4990%$339/sqft |
Source: | ||
| 1/2/2026 | Listed for sale | $349,500+53.3%$339/sqft |
Source: | ||
| 6/20/2025 | Listing removed | $228,000$221/sqft |
Source: | ||
Public tax history
Public tax history
| Year | Property taxes | Tax assessment |
|---|---|---|
| 2024 | $2,883 +205.3% | $113,261 +9.6% |
| 2023 | $944 +5.1% | $103,301 +73.3% |
| 2022 | $899 +0.8% | $59,610 +6.1% |
Find assessor info on the county website
BuyAbility℠ payment
Est. payment
$2,128/mo
Principal & interest
$1551
Property taxes
$464
Home insurance
$113
Climate risks
Neighborhood: North River
Nearby schools
GreatSchools rating
- 2/10Richey Elementary SchoolGrades: PK-5Distance: 0.7 mi
- 2/10Gulf Middle SchoolGrades: 6-8Distance: 1.6 mi
- 3/10Gulf High SchoolGrades: 9-12Distance: 1.9 mi
Schools provided by the listing agent
- Elementary: Richey Elementary School
- Middle: Gulf Middle-PO
- High: Gulf High-PO
Source: Stellar MLS. This data may not be complete. We recommend contacting the local school district to confirm school assignments for this home.
- Loading
- Loading
