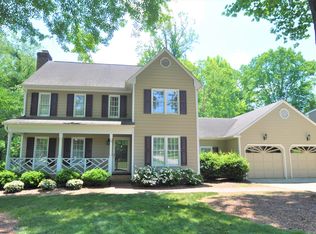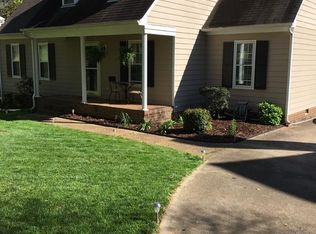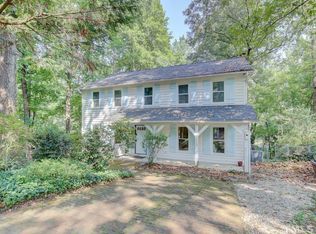This delightful home is nestled in a superb North Raleigh locale literally 5 minutes from Crabtree Valley. Its tasteful, classy renovations both inside and out truly make it stand out in the crowd of 'ho-hum' rental inventory. A traditional floorplan works perfectly and provides room for everyone while its welcoming foyer leads you to the heart of this home, the kitchen. It boasts sleek counters, crisp, white cabinets (and lots of them), a huge pantry, sleek, stainless appliances and even a built-in desk. A conveniently located breakfast area overlooks the lush, private backyard. An adjacent family room features a masonry fireplace, direct access to the rear deck and also opens to a formal living room - creating great spaces for entertaining. Don't miss the dining room filled with natural light from its floor-to-ceiling windows. The 2nd floor master bedroom is quite spacious and features a walk-in closet and en-suite bathroom with dual sinks on an elevated vanity as well as a sprawling garden tub with multiple settings. Bedrooms #2, #3 and #4 are also located on the second floor and have easy access to a full hall bathroom. Bedroom #4 is expansive and could alternatively be utilized as a bonus room, office, rec room, etc. One more flight of stairs takes you to a huge, unfinished attic that provides that storage space that we all seem to need! What you won't find in this home is any carpet! Hardwoods, tile and laminate floors grace the entire interior. Features No Carpeting: Very hard to find carpet-free interior. Availability: Available for occupancy mid-June Renovated: Tasteful renovations that would make Chip and Joanna Gaines jealous! Outdoor Living : Enjoy the fenced-in backyard from the over-sized deck. Also a playset, storage shed and garden area. Lease Term: 12 month minimum lease term, longer term leases available Location: Super convenient location just minutes from Crabtree Valley, Downtown Raleigh, RTP & more All Appliances Included: Washer/dryer/refrigerator all included for resident's use Pets: Sorry, no pets allowed Year Built: 1984
This property is off market, which means it's not currently listed for sale or rent on Zillow. This may be different from what's available on other websites or public sources.


