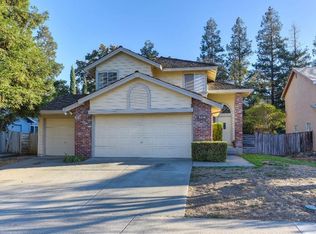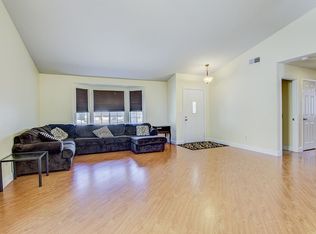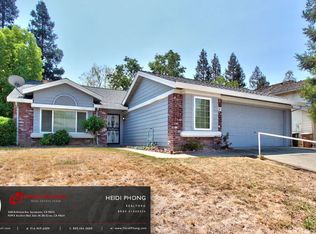Come view this great 3 bedroom 2.5 bath home in the heart of Elk Grove. This home features a spacious and functional floor plan with vaulted ceilings. Brand new roof, Brand new laminate floors, Brand new granite counter tops, Brand new garage doors, Brand new interior and exterior paint, and much more. Call to see. Thanks.
This property is off market, which means it's not currently listed for sale or rent on Zillow. This may be different from what's available on other websites or public sources.


