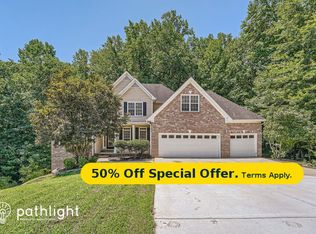Exceptionally well maintained in Chestnut Hill. Formal living and Dining w/arch opening & gleaming hardwood floors. Family room w/fireplace and perfect sunroom/den area with vaulted ceilings & access to deck. Kitchen was recently remodeled with new cabinets, granite countertops, updated appliances and breakfast area. Bedroom on main is ideal for home office. Upstairs you will find oversized master suite w/sitting area, lavish master bath, soaking tub, his & her vanities, lg walk in closet. Daylight terrace lvl w/multiple flex space, loads of storage & walk out patio.
This property is off market, which means it's not currently listed for sale or rent on Zillow. This may be different from what's available on other websites or public sources.
