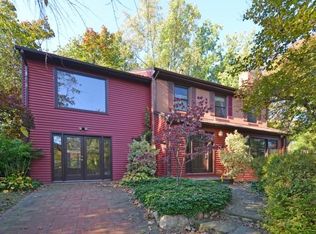Sold for $1,450,000
$1,450,000
5312 Alta Vista Rd, Bethesda, MD 20814
4beds
3,843sqft
Single Family Residence
Built in 1971
8,249 Square Feet Lot
$1,434,500 Zestimate®
$377/sqft
$6,366 Estimated rent
Home value
$1,434,500
$1.31M - $1.58M
$6,366/mo
Zestimate® history
Loading...
Owner options
Explore your selling options
What's special
Stunning Dutch Colonial, boasting 4 bedrooms, 3.5 bathrooms, PLUS an office AND a den on 3 finished levels with nearly 4,000 SF of living space! Situated on a large, gorgeous, private, fenced corner lot in Maplewood Manor, this home offers a dramatic open floor plan thanks to a large addition. The family/living room showcases stunning cathedral ceilings and hardwood floors. Inviting living room off the kitchen features a wood burning fireplace & cozy lighting, perfect for relaxing after dinner or hosting company. Indoor - outdoor flow lives like a dream at this home with 3 large sliding doors providing access to a magical yard. Just off the dining room, a large wrap around terrace overlooks the beautifully landscaped and fenced back and side yards with an inviting garden, brick patio, and extensive greenery—perfect for relaxing or entertaining. You'll even find a kitchen herb garden right outside the kitchen door! Upstairs you'll find a TRUE 4 bedroom plus a BONUS office/den/nursery space. The spacious primary bedroom includes a HUGE walk-in closet and spa-like en-suite bath with a dual vanity and shower. The three secondary bedrooms are generously sized with ample closet space and share a large hall bath with a deep soaking tub and designer tile. The newly renovated lower level features a large rec room, another den, a full bath, and a laundry room with a utility sink. A 1-car garage offers extra storage, and the driveway provides parking for two additional cars! Location is unbeatable: 2 blocks to Maple View - Alta Vista Park, minutes to Bethesda and Chevy Chase for premium shopping and dining, and just a bit further to the Strathmore Music Center for great entertainment. Close to NIH, Suburban Hospital, Walter Reed, The French School, and more! Commuter-friendly with easy access to 495 and other major routes, plus just 1.5 miles to the Medical Center Metro and a block from the bus stop. Located in the Wyngate / North Bethesda / Walter Johnson school district. A perfect combination of space, location, and convenience—Welcome Home!
Zillow last checked: 8 hours ago
Listing updated: November 15, 2024 at 04:18am
Listed by:
Anna Mackler 202-460-8786,
Long & Foster Real Estate, Inc.,
Listing Team: The Sky Group, Co-Listing Team: The Sky Group,Co-Listing Agent: Barak Sky 301-742-5759,
Long & Foster Real Estate, Inc.
Bought with:
Brett Rubin, 677926
Compass
Source: Bright MLS,MLS#: MDMC2147924
Facts & features
Interior
Bedrooms & bathrooms
- Bedrooms: 4
- Bathrooms: 4
- Full bathrooms: 3
- 1/2 bathrooms: 1
- Main level bathrooms: 1
Basement
- Area: 956
Heating
- Central, Other, Natural Gas, Electric
Cooling
- Central Air, Ductless, Electric
Appliances
- Included: Microwave, Built-In Range, Dishwasher, Disposal, Dryer, Oven/Range - Gas, Stainless Steel Appliance(s), Cooktop, Washer, Water Heater, Electric Water Heater
- Laundry: In Basement, Dryer In Unit, Washer In Unit
Features
- Open Floorplan, Kitchen Island, Primary Bath(s), Bathroom - Stall Shower, Bathroom - Tub Shower, Upgraded Countertops, Walk-In Closet(s), Other
- Flooring: Hardwood, Wood
- Basement: Finished,Exterior Entry,Side Entrance,Walk-Out Access
- Number of fireplaces: 1
- Fireplace features: Decorative
Interior area
- Total structure area: 4,313
- Total interior livable area: 3,843 sqft
- Finished area above ground: 2,983
- Finished area below ground: 860
Property
Parking
- Total spaces: 3
- Parking features: Garage Faces Front, Garage Door Opener, Free, Private, Attached, Driveway
- Attached garage spaces: 1
- Uncovered spaces: 2
Accessibility
- Accessibility features: 2+ Access Exits
Features
- Levels: Three
- Stories: 3
- Patio & porch: Patio
- Pool features: None
- Fencing: Back Yard
Lot
- Size: 8,249 sqft
- Features: Corner Lot/Unit
Details
- Additional structures: Above Grade, Below Grade
- Parcel number: 160700690495
- Zoning: R60
- Special conditions: Standard
Construction
Type & style
- Home type: SingleFamily
- Architectural style: Dutch
- Property subtype: Single Family Residence
Materials
- Brick
- Foundation: Brick/Mortar, Concrete Perimeter
Condition
- Excellent
- New construction: No
- Year built: 1971
Utilities & green energy
- Sewer: Public Sewer
- Water: Public
Community & neighborhood
Location
- Region: Bethesda
- Subdivision: Maplewood Manor
Other
Other facts
- Listing agreement: Exclusive Right To Sell
- Ownership: Fee Simple
Price history
| Date | Event | Price |
|---|---|---|
| 10/11/2024 | Sold | $1,450,000$377/sqft |
Source: | ||
| 10/2/2024 | Pending sale | $1,450,000$377/sqft |
Source: | ||
| 9/27/2024 | Listed for sale | $1,450,000+28.9%$377/sqft |
Source: | ||
| 9/12/2024 | Listing removed | $6,500$2/sqft |
Source: Bright MLS #MDMC2137258 Report a problem | ||
| 8/19/2024 | Price change | $6,500-5.8%$2/sqft |
Source: Bright MLS #MDMC2137258 Report a problem | ||
Public tax history
| Year | Property taxes | Tax assessment |
|---|---|---|
| 2025 | $14,264 +16.1% | $1,167,933 +9.4% |
| 2024 | $12,290 +5.2% | $1,067,600 +5.3% |
| 2023 | $11,683 +10.2% | $1,014,000 +5.6% |
Find assessor info on the county website
Neighborhood: Alta Vista
Nearby schools
GreatSchools rating
- 9/10Wyngate Elementary SchoolGrades: PK-5Distance: 1.1 mi
- 9/10North Bethesda Middle SchoolGrades: 6-8Distance: 1 mi
- 9/10Walter Johnson High SchoolGrades: 9-12Distance: 1.6 mi
Schools provided by the listing agent
- Elementary: Wyngate
- Middle: North Bethesda
- High: Walter Johnson
- District: Montgomery County Public Schools
Source: Bright MLS. This data may not be complete. We recommend contacting the local school district to confirm school assignments for this home.
Get pre-qualified for a loan
At Zillow Home Loans, we can pre-qualify you in as little as 5 minutes with no impact to your credit score.An equal housing lender. NMLS #10287.
Sell with ease on Zillow
Get a Zillow Showcase℠ listing at no additional cost and you could sell for —faster.
$1,434,500
2% more+$28,690
With Zillow Showcase(estimated)$1,463,190
