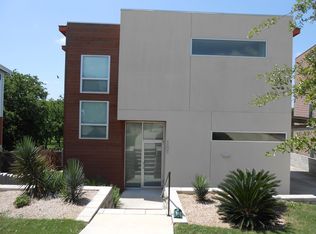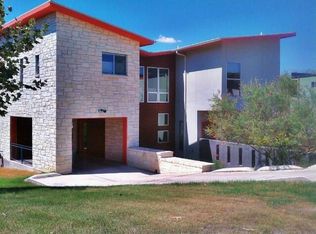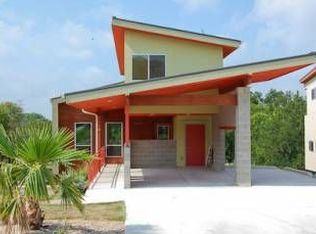Welcome to 5312 Agatha Circle, a stunning 3-bedroom, 2.5-bathroom home located in East Austin's highly desirable Agave neighborhoodcelebrated for its bold architecture, energy-efficient design, and sleek modern aesthetic. This upscale home offers clean lines, open living spaces, and designer finishes throughout. The open-concept layout showcases floor-to-ceiling windows, high ceilings, and concrete and hardwood flooring. The gourmet kitchen features stainless steel appliances, quartz countertops, custom cabinetry, and a large island that connects seamlessly to the living and dining areasperfect for entertaining. Upstairs, the primary suite offers a spa-like en-suite bath and a walk-in closet, while two additional bedrooms and a full bath provide flexibility for guests or a home office. Washer and dryer are included, and the home features a two-car carport for convenient covered parking. Outside, enjoy one of the largest yards in the neighborhooda massive private outdoor space ideal for relaxing, gardening, pets, or hosting gatherings. All residents are automatically enrolled in our $65 Resident Benefit Package, which includes air filter delivery, pest control, 24/7 maintenance coordination, one-click payment options, and more. Ask about our Obligo deposit alternative. Qualified residents may move in without paying a traditional security deposit, offering more flexibility and lower upfront costs (subject to approval). Professionally managed by Real Property Management LoneStar, providing reliable support and exceptional service throughout your lease. Schedule your showing today and step into modern East Austin living!
This property is off market, which means it's not currently listed for sale or rent on Zillow. This may be different from what's available on other websites or public sources.


