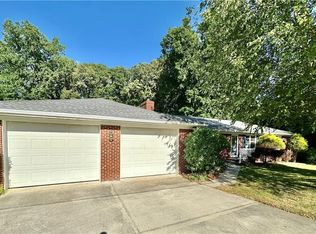Sold for $339,000 on 06/02/25
$339,000
5312 Adrian Rd, Jamestown, NC 27282
3beds
1,724sqft
Stick/Site Built, Residential, Single Family Residence
Built in 1974
0.77 Acres Lot
$343,800 Zestimate®
$--/sqft
$1,916 Estimated rent
Home value
$343,800
$313,000 - $378,000
$1,916/mo
Zestimate® history
Loading...
Owner options
Explore your selling options
What's special
This beautifully remodeled 3-bedroom, 2-bath home is move-in ready and packed with exceptional features. The open floor plan is bright and spacious, featuring vinyl plank flooring, cozy wood-burning fireplace, and a fully updated kitchen with newer cabinets, large island, granite counters, and stainless steel appliances. The primary bedroom offers a private bath and direct access to the deck, perfect for morning coffee or evening relaxation. Outside, you'll find new landscaping enhancing the curb appeal, along with a large deck and patio overlooking a fenced, private backyard. For hobbyists and professionals alike, the heated and cooled workshop/garage is a dream space for mechanics, woodworkers, or storage needs. Located just 2 minutes from Jamestown Parkway and less than 10 minutes from High Point University, this home offers both convenience and privacy. Enjoy the benefits of county taxes only—no city taxes! Don't miss this incredible opportunity!
Zillow last checked: 8 hours ago
Listing updated: June 03, 2025 at 03:06pm
Listed by:
Jaree Todd 336-601-4892,
Berkshire Hathaway HomeServices Yost & Little Realty
Bought with:
Eddiana Redmon Fondry, 193070
Keller Williams One
Source: Triad MLS,MLS#: 1175512 Originating MLS: Greensboro
Originating MLS: Greensboro
Facts & features
Interior
Bedrooms & bathrooms
- Bedrooms: 3
- Bathrooms: 2
- Full bathrooms: 2
- Main level bathrooms: 2
Primary bedroom
- Level: Main
- Dimensions: 17.17 x 12
Bedroom 2
- Level: Main
- Dimensions: 14.67 x 11.58
Bedroom 3
- Level: Main
- Dimensions: 14.42 x 11.58
Dining room
- Level: Main
- Dimensions: 9.42 x 8
Kitchen
- Level: Main
- Dimensions: 20 x 14
Laundry
- Level: Main
- Dimensions: 14.58 x 7.42
Living room
- Level: Main
- Dimensions: 17 x 15.42
Heating
- Heat Pump, Electric
Cooling
- Central Air
Appliances
- Included: Dishwasher, Exhaust Fan, Free-Standing Range, Electric Water Heater
- Laundry: Dryer Connection, Main Level
Features
- Built-in Features, Kitchen Island, Pantry, Solid Surface Counter
- Flooring: Vinyl
- Basement: Crawl Space
- Attic: Partially Floored,Pull Down Stairs
- Number of fireplaces: 1
- Fireplace features: Blower Fan, Living Room
Interior area
- Total structure area: 1,724
- Total interior livable area: 1,724 sqft
- Finished area above ground: 1,724
Property
Parking
- Total spaces: 4
- Parking features: Carport, Driveway, Garage, Garage Door Opener, Attached Carport, Detached
- Attached garage spaces: 4
- Has carport: Yes
- Has uncovered spaces: Yes
Features
- Levels: One
- Stories: 1
- Pool features: None
- Fencing: Fenced
Lot
- Size: 0.77 Acres
- Features: Cleared
Details
- Additional structures: Storage
- Parcel number: 0160349
- Zoning: RS-3
- Special conditions: Owner Sale
Construction
Type & style
- Home type: SingleFamily
- Architectural style: Ranch
- Property subtype: Stick/Site Built, Residential, Single Family Residence
Materials
- Brick
Condition
- Year built: 1974
Utilities & green energy
- Sewer: Septic Tank
- Water: Well
Community & neighborhood
Location
- Region: Jamestown
Other
Other facts
- Listing agreement: Exclusive Right To Sell
Price history
| Date | Event | Price |
|---|---|---|
| 6/2/2025 | Sold | $339,000 |
Source: | ||
| 4/9/2025 | Pending sale | $339,000 |
Source: | ||
| 4/5/2025 | Listed for sale | $339,000+4.3% |
Source: | ||
| 11/7/2023 | Sold | $325,000 |
Source: | ||
| 10/18/2023 | Pending sale | $325,000 |
Source: | ||
Public tax history
| Year | Property taxes | Tax assessment |
|---|---|---|
| 2025 | $1,634 +3.5% | $182,000 |
| 2024 | $1,579 | $182,000 |
| 2023 | $1,579 | $182,000 |
Find assessor info on the county website
Neighborhood: 27282
Nearby schools
GreatSchools rating
- 7/10Jamestown Elementary SchoolGrades: PK-5Distance: 1.3 mi
- 4/10Jamestown Middle SchoolGrades: 6-8Distance: 1.4 mi
- 4/10Lucy Ragsdale HighGrades: 9-12Distance: 1.6 mi
Schools provided by the listing agent
- Elementary: Millis Road
- Middle: Jamestown
- High: Ragsdale
Source: Triad MLS. This data may not be complete. We recommend contacting the local school district to confirm school assignments for this home.
Get a cash offer in 3 minutes
Find out how much your home could sell for in as little as 3 minutes with a no-obligation cash offer.
Estimated market value
$343,800
Get a cash offer in 3 minutes
Find out how much your home could sell for in as little as 3 minutes with a no-obligation cash offer.
Estimated market value
$343,800
