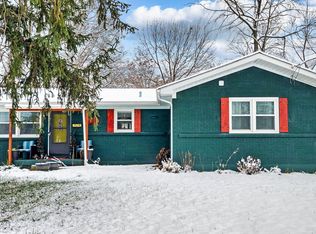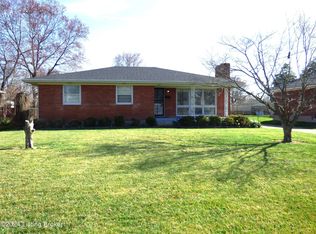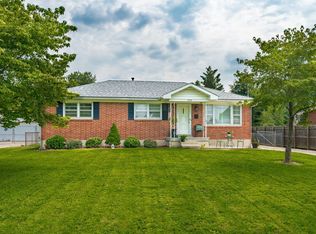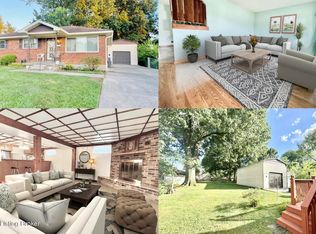** HIGHLY MOTIVATED SELLERS** This amazing home is priced for a QUICK SALE! Be Prepared to fall in love! Renovated with you in mind, this fabulous 3 bedroom, 1.5 bath home with large fenced yard and a deck just made for entertaining is truly move-in ready. You'll LOVE the modern floor plan and appreciate the extra parking out front. Bright and Open, you'll be proud to call it home! Unfinished basement just waiting for you to add your imagination! Quiet, established neighborhood feels private but is close to it all. Roof 2018 HVAC 2018 Water Heater 2018 Sump Pump 2019 Call for your showing today!
This property is off market, which means it's not currently listed for sale or rent on Zillow. This may be different from what's available on other websites or public sources.




