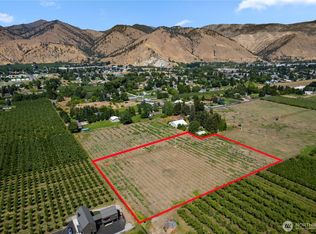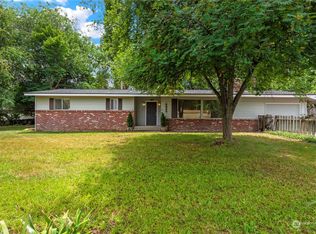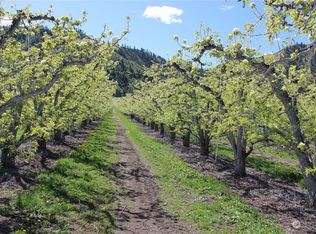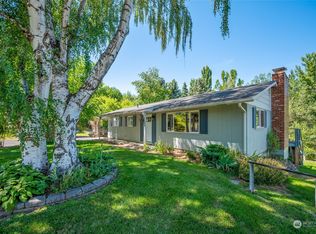Sold
Listed by:
Laura Mounter,
Laura Mounter Real Estate
Bought with: eXp Realty
$625,000
5311 Wohlers Road, Cashmere, WA 98815
3beds
1,063sqft
Single Family Residence
Built in 1933
1.05 Acres Lot
$633,100 Zestimate®
$588/sqft
$2,017 Estimated rent
Home value
$633,100
$551,000 - $728,000
$2,017/mo
Zestimate® history
Loading...
Owner options
Explore your selling options
What's special
Charming View Rambler perched on a knoll overlooking beautiful Cashmere Valley & the surrounding majestic Mountains. This cute 3-bedroom home features, a dedicated detached office space, ideal for working remote. Kitchen has been updated and every inch has been meticulously cared for. The sunroom is perfect for entertaining or space to add another Bath. Enjoy the outdoors with established landscaping, and private fenced yard. Homesite offers RV parking area & circular driveway, & double carport. Long lasting metal roof and an outbuilding for a versatile space for hobbies or a workshop, adding bonus functionality to this View property. You will love the new easy care Timbertex Deck, to relax and enjoy your morning coffee.
Zillow last checked: 8 hours ago
Listing updated: June 02, 2025 at 04:01am
Listed by:
Laura Mounter,
Laura Mounter Real Estate
Bought with:
Sara Wagg, 22004525
eXp Realty
Source: NWMLS,MLS#: 2280121
Facts & features
Interior
Bedrooms & bathrooms
- Bedrooms: 3
- Bathrooms: 1
- Full bathrooms: 1
- Main level bathrooms: 1
- Main level bedrooms: 3
Bedroom
- Level: Main
Bedroom
- Level: Main
Bedroom
- Level: Main
Bathroom full
- Level: Main
Dining room
- Level: Main
Entry hall
- Level: Main
Kitchen with eating space
- Level: Main
Living room
- Level: Main
Heating
- Forced Air, Electric
Cooling
- Forced Air, Heat Pump
Appliances
- Included: Dishwasher(s), Dryer(s), Microwave(s), Refrigerator(s), Stove(s)/Range(s), Washer(s), Water Heater: electric, Water Heater Location: basement
Features
- Flooring: Ceramic Tile, Carpet
- Basement: Unfinished
- Has fireplace: No
Interior area
- Total structure area: 1,063
- Total interior livable area: 1,063 sqft
Property
Parking
- Total spaces: 2
- Parking features: Attached Carport, RV Parking
- Carport spaces: 2
Features
- Levels: One
- Stories: 1
- Entry location: Main
- Patio & porch: Ceramic Tile, Water Heater
- Has view: Yes
- View description: Mountain(s), Territorial
Lot
- Size: 1.05 Acres
- Features: Paved, Deck, Fenced-Partially, High Speed Internet, Irrigation, Outbuildings, Patio, RV Parking, Shop, Sprinkler System
- Topography: Level,Partial Slope
- Residential vegetation: Fruit Trees, Garden Space
Details
- Parcel number: 231905320600
- Zoning description: Jurisdiction: County
- Special conditions: Standard
Construction
Type & style
- Home type: SingleFamily
- Property subtype: Single Family Residence
Materials
- Wood Products
- Foundation: Block
- Roof: Metal
Condition
- Year built: 1933
Utilities & green energy
- Electric: Company: Chelan County PUD
- Sewer: Septic Tank, Company: Septic
- Water: Individual Well, Company: Individual well
Community & neighborhood
Location
- Region: Cashmere
- Subdivision: Cashmere
Other
Other facts
- Listing terms: Conventional
- Cumulative days on market: 225 days
Price history
| Date | Event | Price |
|---|---|---|
| 5/2/2025 | Sold | $625,000$588/sqft |
Source: | ||
| 4/6/2025 | Pending sale | $625,000$588/sqft |
Source: | ||
| 8/24/2024 | Listed for sale | $625,000$588/sqft |
Source: | ||
Public tax history
| Year | Property taxes | Tax assessment |
|---|---|---|
| 2024 | $2,526 +790.3% | $296,207 +6.3% |
| 2023 | $284 -4.3% | $278,621 +6.1% |
| 2022 | $296 -2.9% | $262,525 +0.5% |
Find assessor info on the county website
Neighborhood: 98815
Nearby schools
GreatSchools rating
- 7/10Cashmere Middle SchoolGrades: 5-8Distance: 0.8 mi
- 7/10Cashmere High SchoolGrades: 9-12Distance: 0.7 mi
- 7/10Vale Elementary SchoolGrades: PK-4Distance: 1.1 mi
Schools provided by the listing agent
- Elementary: Vale Elem
- Middle: Cashmere Mid
- High: Cashmere High
Source: NWMLS. This data may not be complete. We recommend contacting the local school district to confirm school assignments for this home.

Get pre-qualified for a loan
At Zillow Home Loans, we can pre-qualify you in as little as 5 minutes with no impact to your credit score.An equal housing lender. NMLS #10287.



