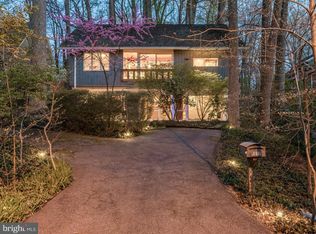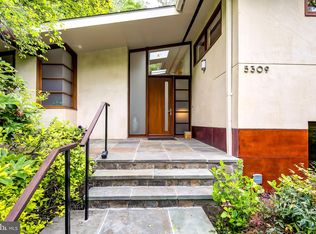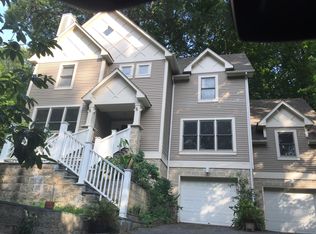Extraordinary custom designed New England style farmhouse in the highly sought-after neighborhood of Glen Echo Heights, on a gorgeous 0.36 acre lot. This five bedroom, four and a half bathroom home features approximately 5,000 square feet of living space on four finished levels. This sophisticated home is replete with light-filled interior spaces while blending a rustic farmhouse inspired design with the natural landscape. Elegant upscale finishes and fine details including: reclaimed Heart of Pine flooring, coffered and beamed ceilings, crown molding, wainscot molding, tray ceilings, French doors, custom built-ins, two gas fireplaces, and an outstanding chef~s kitchen. The main level boasts a welcoming foyer, an inviting living room / office, an elegant formal dining room, and an incredible chef~s kitchen with a sizeable marble center island which opens to an exceptional sun-drenched great room. The main level is complete with a mudroom, a powder room, and a delightful screened porch. Upstairs are oversized hallways, upper level laundry, and four en-suite bedrooms with three full bathrooms, including a luxurious owner~s suite with a decadent private bathroom. The finished walk-out lower level features a spacious recreation room with fantastic natural light, a fifth bedroom, a full bathroom, a second mudroom, and a two-car garage. Unparalleled quality craftsmanship and exquisite finishes ~ all on a premier 15,538 square foot lot with a delightful front porch, a charming rear patio, a backyard deck, and a screened porch! Great location ~ close to the Chesapeake and Ohio Canal Towpath, Glen Echo Park, and Downtown Bethesda! Easy access to the Macarthur Boulevard, Massachusetts Avenue, Clara Barton Parkway, the GW Parkway, Chain Bridge, I-495, and minutes to DC.Schools: Wood Acres Elementary School, Thomas W. Pyle Middle School, and Walt Whitman High School
This property is off market, which means it's not currently listed for sale or rent on Zillow. This may be different from what's available on other websites or public sources.


