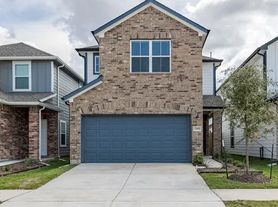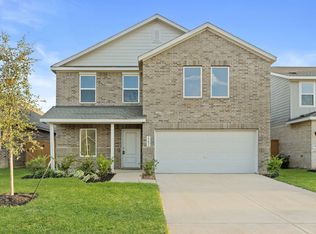Welcome to this stunning Craftsman style home offering a breathtaking lake view and modern conveniences. The heart of the home boasts a fully equipped kitchen with 42in cabinets and top-of-the-line stainless steel appliances, including a refrigerator, washer, and dryer. The social areas feature beautiful grey hardwood-looking tile, creating an elegant and cohesive flow. The primary bedroom is conveniently located on the main floor, offering a spacious bathroom and a large walk-in closet. Upstairs, find a huge game room and three additional bedrooms, all fitted with ceiling fans and blinds. This home is designed for efficiency with a tankless water heater and a sprinkler system. Enjoy picturesque sunsets from your covered patio overlooking the serene lake. An elegant mud area greets you upon entry through the garage. Located in the desirable KatyISD school district and close to grocery stores, Grand Pkwy, and I-10, this home combines luxury with convenience. Don't miss this opportunity!
Copyright notice - Data provided by HAR.com 2022 - All information provided should be independently verified.
House for rent
$2,450/mo
5311 Sunway Dr, Katy, TX 77493
4beds
2,384sqft
Price may not include required fees and charges.
Singlefamily
Available now
-- Pets
Electric, ceiling fan
Gas dryer hookup laundry
2 Attached garage spaces parking
Natural gas
What's special
Breathtaking lake viewCeiling fansTop-of-the-line stainless steel appliancesLarge walk-in closetSpacious bathroomFully equipped kitchenHuge game room
- 5 days |
- -- |
- -- |
Travel times
Looking to buy when your lease ends?
Consider a first-time homebuyer savings account designed to grow your down payment with up to a 6% match & 3.83% APY.
Facts & features
Interior
Bedrooms & bathrooms
- Bedrooms: 4
- Bathrooms: 3
- Full bathrooms: 2
- 1/2 bathrooms: 1
Heating
- Natural Gas
Cooling
- Electric, Ceiling Fan
Appliances
- Included: Dishwasher, Disposal, Dryer, Microwave, Oven, Range, Refrigerator, Washer
- Laundry: Gas Dryer Hookup, In Unit, Washer Hookup
Features
- Ceiling Fan(s), En-Suite Bath, Primary Bed - 1st Floor, View, Walk In Closet, Walk-In Closet(s)
- Flooring: Carpet, Tile
Interior area
- Total interior livable area: 2,384 sqft
Property
Parking
- Total spaces: 2
- Parking features: Attached, Covered
- Has attached garage: Yes
- Details: Contact manager
Features
- Stories: 2
- Exterior features: Attached, ENERGY STAR Qualified Appliances, En-Suite Bath, Gameroom Up, Garage Door Opener, Gas Dryer Hookup, Heating: Gas, Lake Front, Lot Features: Subdivided, Waterfront, Park, Playground, Primary Bed - 1st Floor, Sprinkler System, Subdivided, Utility Room, View Type: Lake, Walk In Closet, Walk-In Closet(s), Washer Hookup, Waterfront
- Has view: Yes
- View description: Water View
- Has water view: Yes
- Water view: Waterfront
Details
- Parcel number: 1443000040015
Construction
Type & style
- Home type: SingleFamily
- Property subtype: SingleFamily
Condition
- Year built: 2022
Community & HOA
Community
- Features: Playground
Location
- Region: Katy
Financial & listing details
- Lease term: Long Term,12 Months
Price history
| Date | Event | Price |
|---|---|---|
| 10/15/2025 | Listed for rent | $2,450+2.1%$1/sqft |
Source: | ||
| 1/21/2023 | Listing removed | -- |
Source: | ||
| 1/11/2023 | Price change | $2,400-7.7%$1/sqft |
Source: | ||
| 11/8/2022 | Listed for rent | $2,600$1/sqft |
Source: Zillow Rental Network_1 #91524747 | ||
| 8/1/2022 | Listing removed | -- |
Source: | ||

