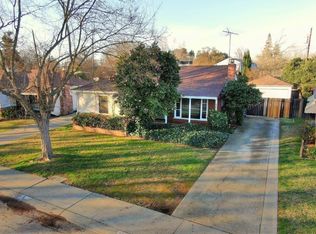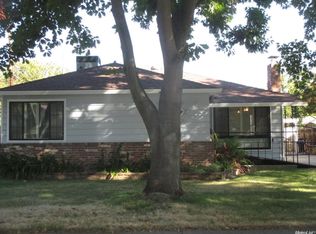Welcome to River Park and its friendly neighborhood community. This home is walking distance to the neighborhood's Glen Hall Park and to the highly rated Caleb Greenwood Elementary School. It is also walking distance to the American River with its many running and biking trails. Large backyard with ample sunlight ready for planting. The house is located an easy bike ride away from East Sacramento restaurants and midtown Sacramento. Owner is responsible for utilities. No smoking. Good credit scores desired. Ample parking space in detached garage, drive way and on the street.
This property is off market, which means it's not currently listed for sale or rent on Zillow. This may be different from what's available on other websites or public sources.

