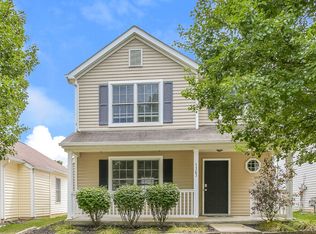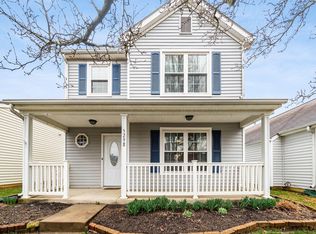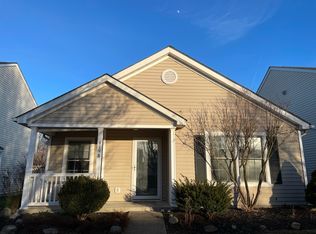Welcome to 5311 Paul Revere Road! This beautiful 2 bedroom, 2.5 bathroom condo with detached 2 car garage is exactly what you have been looking for! The two story great room is complete with new flooring, fireplace and has lots of natural lighting. The kitchen has been completely remodeled with stainless steel appliances and granite counter tops. The first floor master has a walk-in closet and private bathroom. Upstairs you will find a loft, full bathroom and spacious second bedroom. The back patio is perfect for entertaining and grilling out. This is a wonderful family friendly community with pool, playground, shelter house and plenty of green space. Don't miss your opportunity to make this wonderful home yours!! Schedule your showing today!
This property is off market, which means it's not currently listed for sale or rent on Zillow. This may be different from what's available on other websites or public sources.


